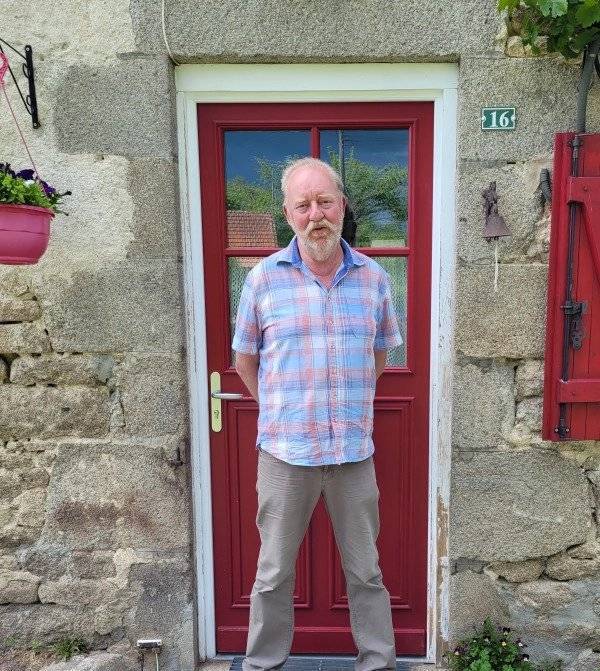For sale, near Aubusson in the Creuse, region Limousin, a luxurious comfortable house on a plot of more than 4,5 acres .
Lay out: On the ground floor there is the entrance (11m²), the large living room (48,5m²) with fireplace and wood stove, the dining room with open kitchen (33,5m²) and a study/library (24,5m²). Furthermore a bathroom (bath, shower, washbasin,WC), a toilet, 2 scullery/storerooms and a large bedroom (27,5m²). Also on the ground floor 2 verandas. 1 open at the front and 1 closed with sliding windows and door to the garden. Upstairs there are 4 bedrooms (9, 10,5, 13 and 16,5m²) the landing a study/archive room and another attic room. There is a basement where the equipment for the geothermal installation is located. This provides the hot water for the low temperature underfloor heating that heats the entire ground floor. Adjacent to the house there is a garage, a workshop and a 2nd garage cum storage room.
General information: As described, the house has low temperature underfloor heating over the entire ground floor through a geothermal heating installation. In addition, there are solar panels that generate electricity and which are supplied back to the mains, for an interesting fee. The more than 1.8 hectares of land is adjacent to the house on 3 sides. There is a beautiful and varied view over the landscape. Although the house is quietly situated on the edge of a pleasant hamlet, Aubusson with all amenities and nice restaurants is only 12 km away.
A luxurious and high quality property that is well worth your attention and a visit.


This site is protected by reCAPTCHA and the Google Privacy Policy and Terms of Service apply.