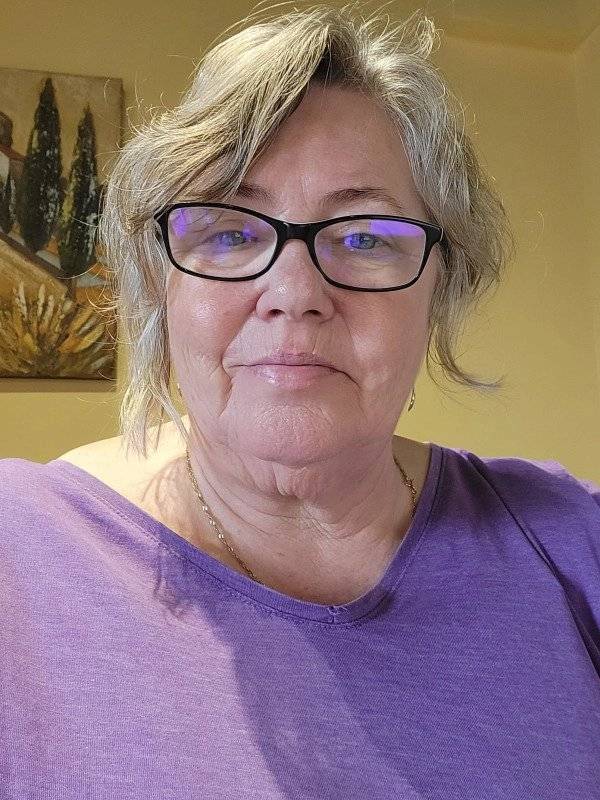This 15c Château close to Chef-Boutonne in the Deux-Sèvres, Nouvelle Aquitaine has within its walls a manor house and outbuildings dating back to the 12th Century and has a tunnel linking it to nearby Chef-Boutonne which is over 1000 years old.
In the late 18th century, it was owned by the Fleury-Michon family as a country retreat.
It is now the home of a very special person with a love of horses; together with a passion for the hospitality business and boasts 5 en-suite bedrooms and an indoor pool and gym area. A recently refurbished restaurant and kitchen and a purpose-built chocolatier sealed room. The owner also has a gîte; which can be rented, together with stables and barns, all of which could be repurposed and grounds with tennis court and a meadow, all this is enclosed by its ancient walls.
The current owner has owned the property for 22 years and whilst doing her best to keep as many original features as possible; including the ongoing refurbishment of the manor house; next to the Château she has also created a very good multi-purpose hospitality business; which could be easily expanded, she would now like to pass the continuation of this onto someone who will appreciate the history of these buildings.
Overview of Facilities
Gated Entrance
Walled Parkland
Paddock
Tennis courts
Stage Arena
Hay Barn
2 Bedroom Cottage
Unused Building approx. 8 x 5m on 2 levels (could be further accommodation)
Tack Room
2 Garages
Workshop
Woodstore
Manor House on 3 levels (the ground floor is used as a restaurant with its own separate kitchen and bar and the second floor houses a purpose built and sealed chocolatier kitchen)
Château
Cellar
Ground Floor
Entrance
Dining room
Kitchen
Gym
Drawing Room
Pool Room
First Floor
Landing with…
Linen Storeroom
Corridors leading to…
4 guest suites all with ensuite facilities
Second Floor Used as Living Accommodation
Landing
Lounge Area
3 bedrooms
Bathroom with jacuzzi bath
Attic
Full dimensions of all rooms are available on request, together with further pictures and videos.


This site is protected by reCAPTCHA and the Google Privacy Policy and Terms of Service apply.