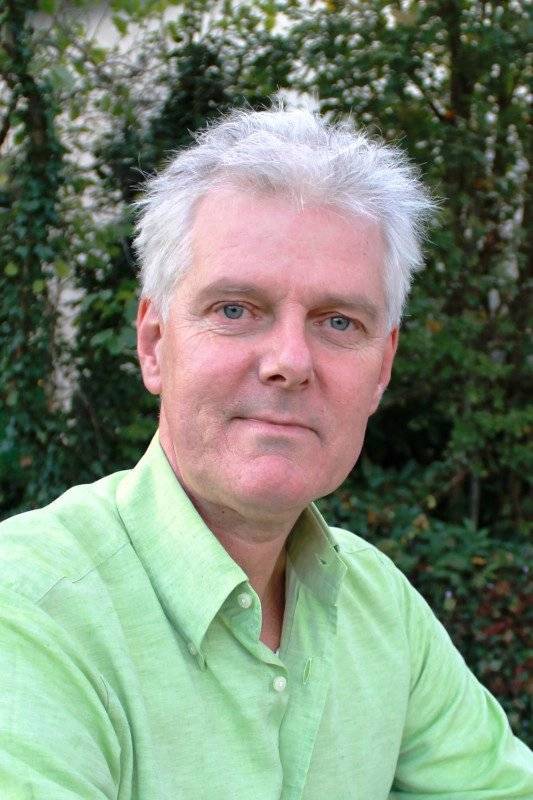COMPROMIS! For sale in Burgundy a well renovated detached house on 2117m² of land. Region Nièvre near St Saulge and Premery.
Ground floor:
A comfortable living room , (30m²) fireplace and wood burner. The floor is well insulated and has electric floor heating.
Fully fitted kitchen. An extension was added to the kitchen in 2015. With access to the terrace and garden.
The hall leads to a bathroom with underfloor electric heating and a separate toilet.
On the ground floor there is another bedroom with access to the terrace and garden.
On the first floor there is a large bedroom with shower and toilet. And a small bedroom.
Spacious landing with sink, connection for washing machine and dryer. All rooms on the first floor have storage cupboards under the sloping roof.
The whole house has new wooden windows with double glazing. The house is very well insulated.
Ready to move in immediately, with no major works planned.
At street level there are 3 separate cellars.
At the back there is a nice attached plot of land of more than 2100m². A covered terrace, a landscaped vegetable garden with a greenhouse, and plantations, make it a pleasant place to relax.
There is a metal shed for storing tools etc.
The house is located in a nice rural village surrounded by woods.
A swimming lake is 10 minutes away.
Property tax € 402,- p / y
Fibre for internet available.


This site is protected by reCAPTCHA and the Google Privacy Policy and Terms of Service apply.