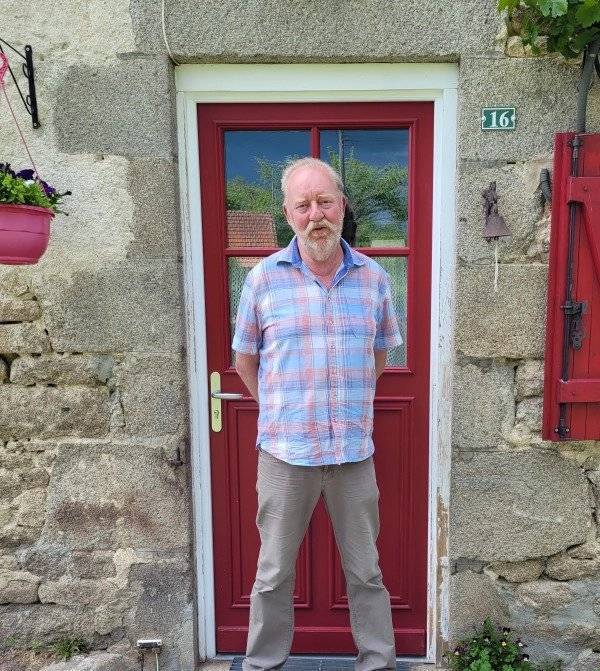For sale in the Creuse, Limousin region, near Aubusson, a house to refresh with outbuildings and about 6200² of land.
The house consists on the ground floor of a spacious entrance hall, a kitchen (16.5m²) a living room with fireplace, a bathroom (shower, bidet and washbasin) and a separate toilet.
Upstairs 2 spacious bedrooms with a storage room next to them and a room, accessible through a bedroom that could serve as an office or 3rd bedroom.
Underneath part of the house a spacious cellar.
Next to the house is an outbuilding that can be used as a garage/workshop.
Furthermore, there is another detached outbuilding ( 4x7m floor space ) present.
The house is located next to the road from Ahun to Aubusson. At the back, one can reach the river via a farmer's meadow. Aubusson 10km away just like Moutier d' Ahun. Gueret 20 minutes away.


This site is protected by reCAPTCHA and the Google Privacy Policy and Terms of Service apply.