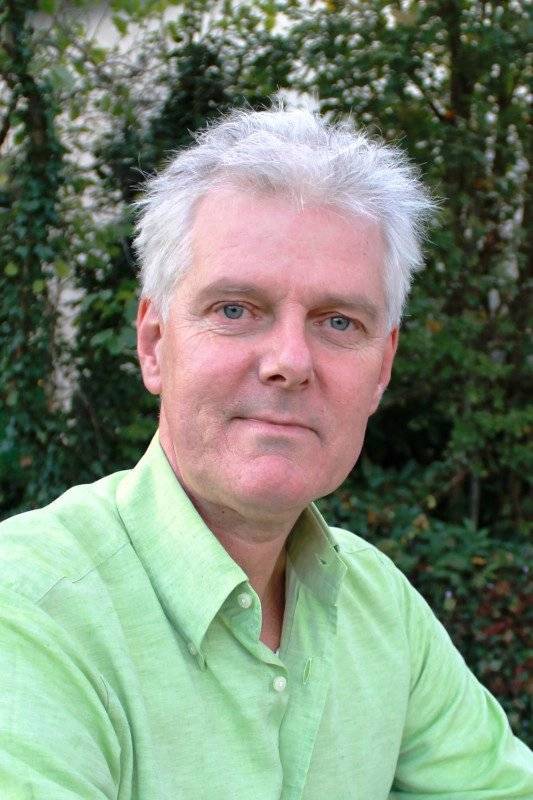Cosy house with barn for sale in Bazois, Nièvre Burgundy.
Located on a dead-end road,in a quiet village.
Presription:
Entrance into the living room/kitchen 30m².
Bedroom with shower and toilet.
A second bathroom, with separate toilet
First floor;
Mezzanine to be used as bedroom
Bedroom
Under the house is a cellar.
Attached to the house is a barn. In the left half, a bedroom has been made on the first floor.
The house is not detached but has neighbours' barns on both sides.
The land is only at the front.
The house is connected to a septic tank installed in 2006.
The Bazois is a wooded area. Nearby is a swimming lake. Cycling and walking through the endless forests is also possible.
Groceries can be found at 7 km in St Saulge or Premery, or a little further the town of Nevers with its railway station.
Taxe foncière is € 383,-


This site is protected by reCAPTCHA and the Google Privacy Policy and Terms of Service apply.