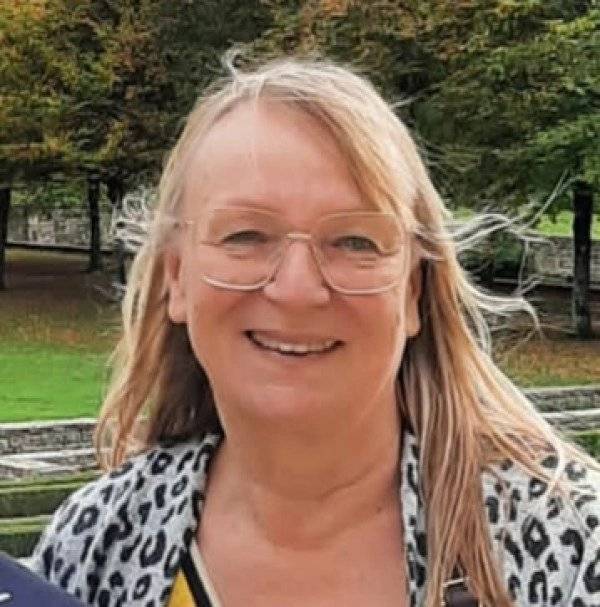This former watermill with outbuildings is for sale near Argenton sur Creuse, right on the river the Creuse. The huge watermill was converted into a very spacious house with 6 floors, 8 bedrooms, 6 bathrooms and 7 toilets and therefore also served as a hotel and guesthouse for some time.
The house has on the ground floor an entrance, dining room and bar (80m2), professional kitchen (20 m2), hallway, living room (19 m2), spacious bedroom with private shower room and separate toilet. From the kitchen you can take a staircase leading to the basement, which serves as storage, cellar, etc.). From the dining room there are stairs to a toilet room.
The first floor has an en-suite bedroom (master bedroom and bedroom with 2 single beds), bathroom and separate toilet and a master bedroom of 27 m2 with a spacious shower room with double sink (12 m2) and separate toilet and a beautiful view of the river La Creuse.
The second floor has an en-suite bedroom (master bedroom and bedroom with 2 single beds), bathroom and separate toilet and a master bedroom of 27 m2 with a spacious shower room with double sink (12 m2) and separate toilet and a beautiful view of the river La Creuse.
The third floor has a master bedroom (27 m2) with spacious shower room with double basin (12 m2) and separate toilet and a beautiful view of the Creuse river and a room of 45 m2 which can be further divided. From this floor there is a retractable stairs to the attic.
There are several terraces in the garden, one of which is even on an island in front of the building in the river. Part of the island at the back also belongs to the plot.
At the rear of the plot is a garage complex where several cars can be parked or can be used as a workshop, storage etc.
The house is located in the heart of nature on the Creuse river, but also 10 minutes by car from the A20 motorway and 5 minutes from the center of Argenton sur Creuse. A beach for swimming on the Creuse river is within walking distance.
Whether you dream of a permanent residence, your own bed and breakfast or a wonderful (holiday) home with 8 bedrooms, 6 bathrooms and your own little island in La Douce France, then this former watermill is an interesting investment.

No information available

This site is protected by reCAPTCHA and the Google Privacy Policy and Terms of Service apply.