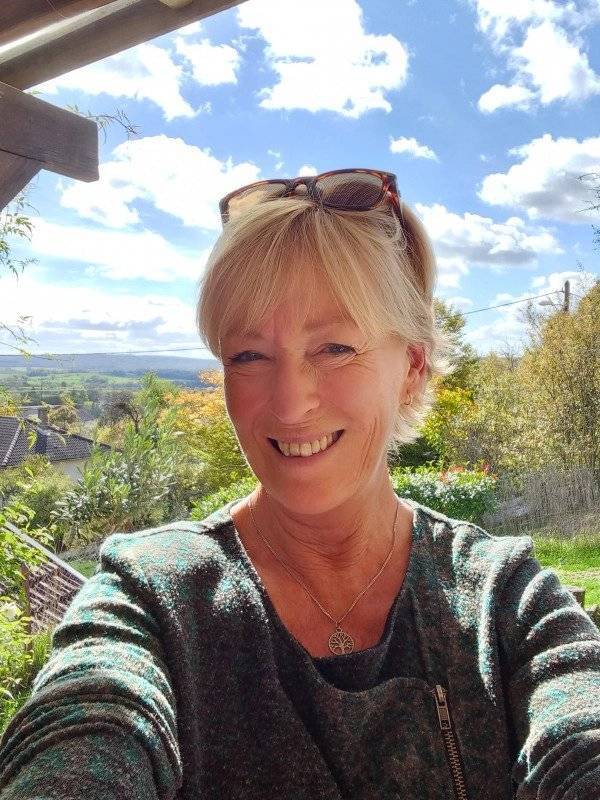Peacefully on the edge of a small village in the Southern Vosges, this farmhouse offers a beautiful view of the hilly countryside. The farm needs to be refreshed.
Layout of the farmhouse :
On the ground floor, there is a spacious veranda (18.5 m²) where you can enjoy the view. A kitchen (22 m²), a living room (21 m²) with French doors to the garden and shutters, an office (9 m²), a bedroom (17,5 m²), a bathroom with a walk-in shower, washbasin and WC (7 m²). A garage with adjoining workshop (± 65 m²) with a concrete floor and electricity. From the garage there is access to the attic via a miller's staircase. All windows on the ground floor are double glazed. On the right side of the farmhouse is a shelter for storing wood or a caravan.
Upstairs there are 3 bedrooms (18.5 m², 22 m², 15 m²), a bathroom with washbasin, shower, bidet and toilet (7 m²), a dressing room (8.5 m²) and a landing with built-in cupboard (3.5 m²).
The house has a wood fired central heating system and there is a wood-burning stove in the veranda. Drainage is to a septic tank. A flat plot of about 4300 m² surrounds the farmhouse. It is partly planted with fruit trees. At the front there is a courtyard, which is closed by a wall and a gate. To the back, there is a beautiful unobstructed view over the hilly countryside.
In the 1980s, a 150 m² (15 x 10) a hangar was built, 4.20 m high. The roof is covered in galvanised sheet metal.
Location: Peacefully on the edge of a small village with 120 inhabitants. There are a few houses in the neighbourhood, so the farm is not completely remote. At 5 km, there is a village with basic amenities such as a bakery, restaurant, pharmacy and supermarket.
Distances from :
Calais 561 km - Paris 345 km - Lyon 336 km - Nancy 115 km - Dijon 145 km
Montureux sur Saône 5 km - Corre 9 km - Darney 15 km - Epinal 52 km
La Bresse ski Vosges 94 km


This site is protected by reCAPTCHA and the Google Privacy Policy and Terms of Service apply.