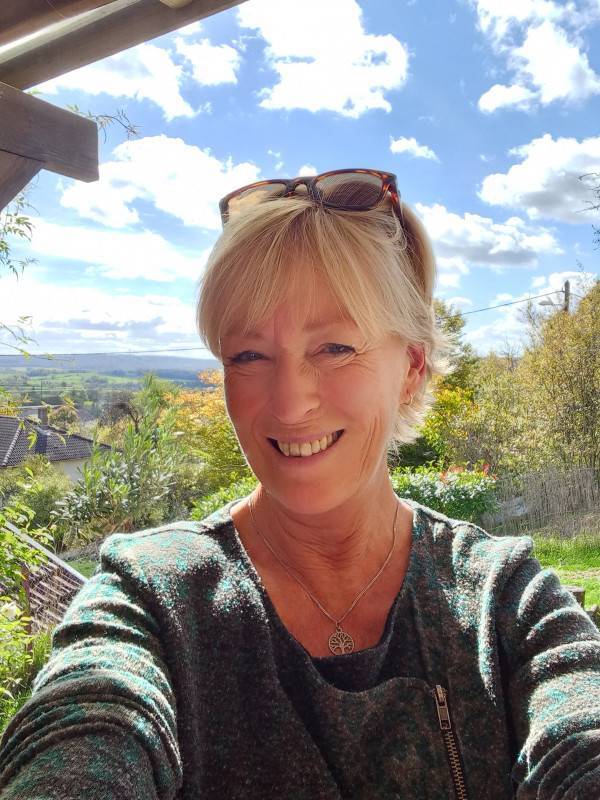For sale in the Haute Saône, region Bourgogne- Franche-Comté, a renovated village house with mains drainage.
This village house is located in a quiet village with about 140 inhabitants.
The living area of 100 m2 is divided over two floors. On the ground floor there are a kitchen 21 m² a living room of 25 m². A fixed wooden staircase leads you to the first floor with two bedrooms and a bathroom with bath, shower, washbasin and WC. Attic of 46 m² with possibility of making several rooms. Next to the house is a large grange of 190m², ideal for storage, workspace, etc.
The house is heated by a wood insert fireplace. Through a tube system, all rooms are heated. An.air-to-air heat pump, heats the living room in winter and cools it in summer.
An electric boiler provides hot water.
There are electric shutters in all rooms and tilt-and-turn PVC windows. The house is connected to the municipal sewerage system.
Behind the house is a 924 m² garden with views of the beautiful church on the left and, by extension, over the fields and the river la Mance.
The house is 14 km from Jussey and 19 km from Fayl-Billot. Here you will find a supermarket and several other shops. Train station Chalindrey 35 minutes.
Details :
-a renovated house with potential;
-the property has mains drainage;
-the roof is in good condition
-the property has 2 bedrooms;
-the property has an attic with potential;
-the property has a large grange with potential;
-the property has insulating glazing and electric shutters


This site is protected by reCAPTCHA and the Google Privacy Policy and Terms of Service apply.