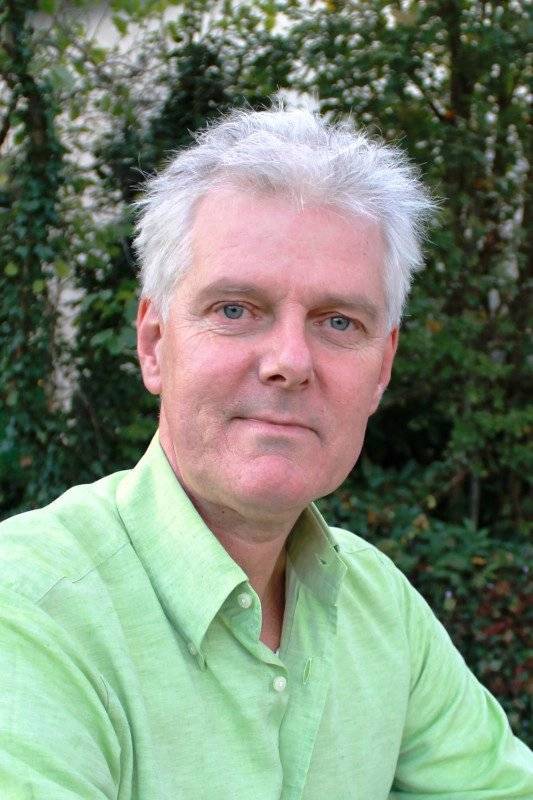In the middle of the village of Saint-Léger-sous-Beuvray is this cosy house for sale, with grand views of the hills from the spacious back garden. Located in the green hilly landscape of the Morvan Regional Nature Park (Burgundy), in a dynamic village with amenities, it lends itself perfectly as a holiday home.
The house is located on the village's central square, right next to the town hall. The village has several amenities: post office, supermarket, pharmacy, hotel-restaurant, restaurant, a bakery and a regional cultural centre La Maison du Beuvray. The nearest larger town of Autun has all amenities (20 minutes by car).
Saint-Léger lies at the foot of Mont Beuvray, one of the highest hills in the Morvan with a summit of 821 metres. On this hill lies the archaeological museum and excavations of the Gallic-Roman city of Bibracte (Grand Site de France).
DESCRIPTION
The semi-detached house has a total habitable surface of approximately 72m2, divided between ground floor and first floor. The ground floor (38m2) has an entrance, bathroom and living room cum kitchen/dining room (28.5 m2). A spacious staircase in the entrance hall provides access to the first floor with a landing and three bedrooms (15, 10.5 and 3.8 m2). A simple staircase provides access to the (storage) attic.
Attached to the house is a sizeable garage/barn. In addition, an open covered storage room that extends to the covered terrace and the back of the house.
The front garden is about 300m2. The partly walled rear garden measures about 600m2 and has a large terrace and a covered patio. The total plot including the house comprises 966m2.
The property is connected to the municipal sewerage system.
Taking over the furniture is negotiable.


This site is protected by reCAPTCHA and the Google Privacy Policy and Terms of Service apply.