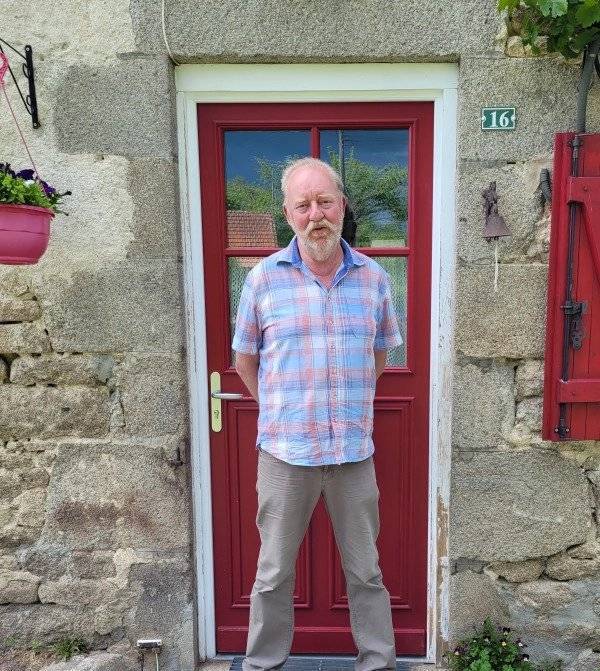For sale in the Creuse, Limousin region close to Boussac, a liveable semi-detached house with a gîte to finish and a nice garden (2587m²).
The house has an entrance on the ground floor, a veranda(23m²) and a room of about 22m², now used as a living room with office. There is also a dining room with open kitchen(16 and 7,5m²), a scullery and a storage room.
Also on the ground floor are two bedrooms(10 and 18m²), one with a dressing room, a bathroom and a separate toilet.
The house has central heating with a recent boiler ( pellets).
Most of the windows and the front door are in PVC with double glazing.
In the garden a gîte to be finished with 3 rooms, a bathroom and a toilet. Above, there is a large attic space that could be added.
The garden is partly laid out as a vegetable garden and there are several (fruit) trees.
There is a carport for 2 cars and the access is closed with an electric gate.
There is also a covered area for garden materials and a shed with 2 levels and a cellar.
A 10-minute drive away is Boussac with a weekly market, supermarkets and several shops.
The RN 145 brings you to Montluçon in half an hour where you can find everything you want.
Beautiful property, quiet but not isolated.


This site is protected by reCAPTCHA and the Google Privacy Policy and Terms of Service apply.