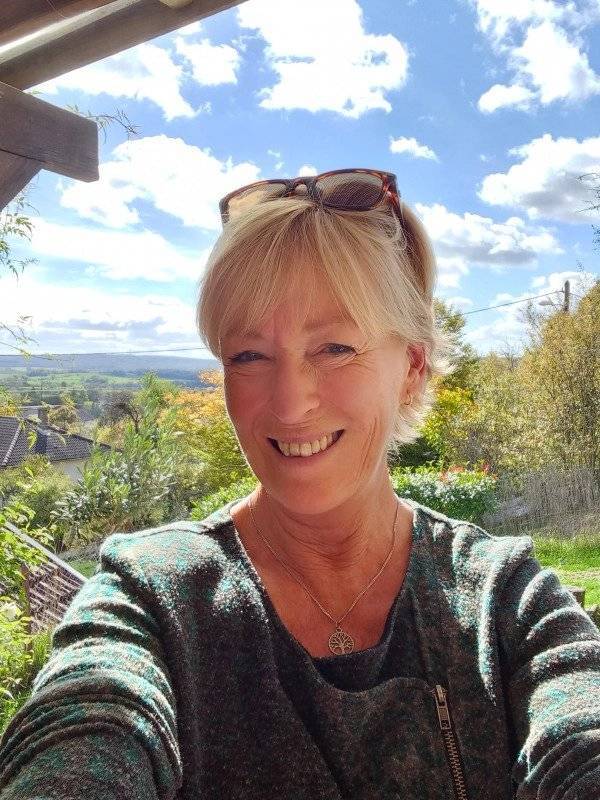For sale in the Vosges, region Grand-Est, residential house, farm and building plot of over 4000 m² just 7 kilometres from Mirecourt.
Both houses are habitable and in need of modernisation. There is a connecting door between the two houses from the living area of the farmhouse. The outer doors of each house are completely separate. The houses are connected to the sewerage system.
At the back is a nice building plot of over 4,000 m² with a valid certificat d'urbanisme. The plot is accessed via a road on the left and is fully fenced.
Ideal project for two generations, or as a second home, B&B or gîte.
Total habitable surface : 171 m2
Total surface area : 340 m² (including barn, cowshed and debarras.
Total building plot: 4164 m²
Total land area : 5183 m²
Farmhouse living area : 99 m²
Ground floor :
Garage ( 40 m²) front entrance with stairs to the first floor and staircase entrance to the kitchen (14 m²) with a fireplace with cuisinière and gas cooker. Adjacent is the living room (18 m²) with access to the house on the right. From the kitchen is the bathroom with shower, washbasin, WC and washing machine connection. Also on the ground floor is a barn with a floor area of about (56 m²) and has two levels. An old cowshed (94 m²) with wood storage, workshop and a storage room. The cowshed gives access to the hangar and garden.
First floor : from the garage a staircase leads to three bedrooms (18, 14, 27 m²)
The farmhouse is heated by central heating on city gas and cuisinière in the kitchen.
At the back of the farmhouse is a fully enclosed garden
House (picture carousel 1st picture : right side) living area : 72,5 m²
Ground floor :
Living room (18,50 m²), kitchen (16 m²) with exposed beams, room with washbasin and WC.
First floor : two bedrooms (13, 22 m²) the largest room is equipped with a shower cabin, bidet and washbasin.
The house is heated by the cuisinière in the kitchen.
Only 9 minutes by car you can go to Mirecourt for daily shopping and 20 minutes away the thermal towns of Contrexéville and Vittel with several supermarkets and other shops and restaurants.
Features :
-totally 5 bedrooms
-connected to the municipal sewerage system
-farm heating system on town gas
-possibility for B&B
-ideal for keeping small livestock (sheep, goats, poultry) or horse / donkey
-large barn and stable
-garage
-building plot provided with a valid building permit
Distances:
Calais 527 km - Paris 369 km - Nancy 59 km - Dijon 170 km
Distances local:
Mirecourt 5 km - Contrexéville 22 km - Vittel 17 km - Epinal 32 km - Péage Bulgnéville 28 km - La Bresse ski Vosges 90 km

No information available
No information available

This site is protected by reCAPTCHA and the Google Privacy Policy and Terms of Service apply.