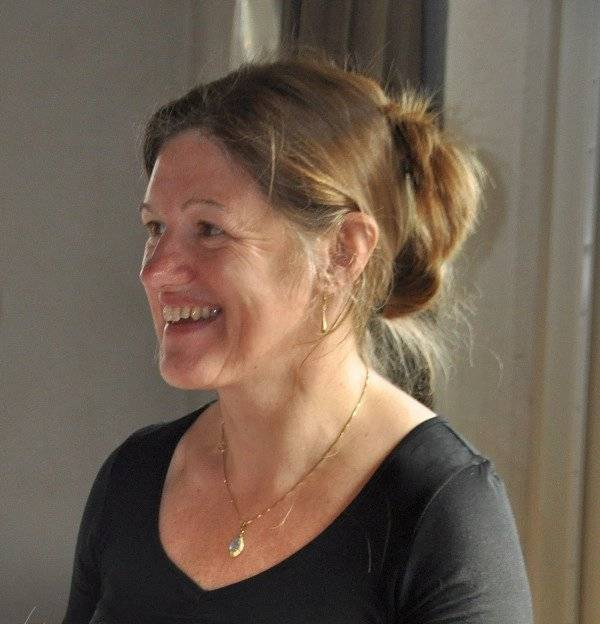This superb bourgeois house with its garden overlooking the river Gartempe is for sale in Saint Savin, Vienne 86. It has been completely renovated and features a beautiful, bright living room, a large kitchen/dining room and 6 bedrooms, one of which is on the ground floor. Three of the bedrooms have their own shower room, making it possible to run a B&B. On the first floor is a lovely terrace overlooking the river. There is also a large garage, a lovely cellar, a workshop and a huge attic. The house is located in the centre of the village, close to all amenities.


This site is protected by reCAPTCHA and the Google Privacy Policy and Terms of Service apply.