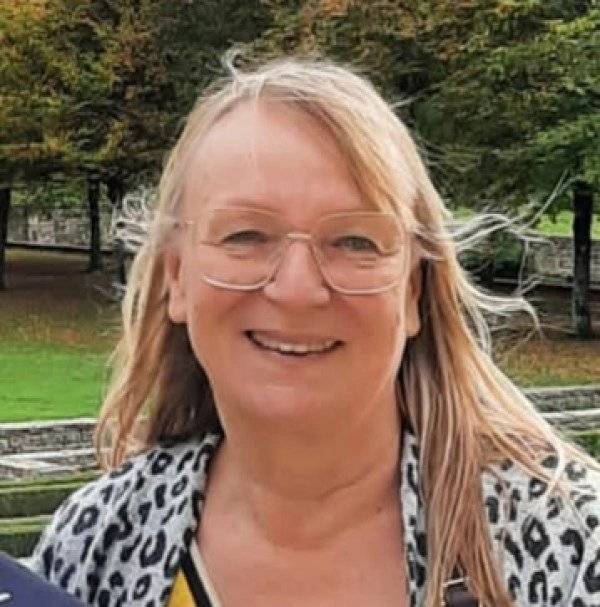This large house in good condition is for sale in the north of the Brenne, department Indre 36. On the ground floor there is a kitchen, a large living room, a bedroom, a bathroom, a toilet and a utility room. Upstairs there is a large room, a bedroom, a landing/study, a hallway (usable for a shower) and a toilet, all can be accessed also via a stone staircase outside. This makes it possible to split the house in two and create an independent gite, studio or flat. There is a pretty terrace at the side of the house and a sunny courtyard in front. The outbuildings include a large barn and a shed/carport. The latter gives access to a small garden. A property with many possible uses!


This site is protected by reCAPTCHA and the Google Privacy Policy and Terms of Service apply.