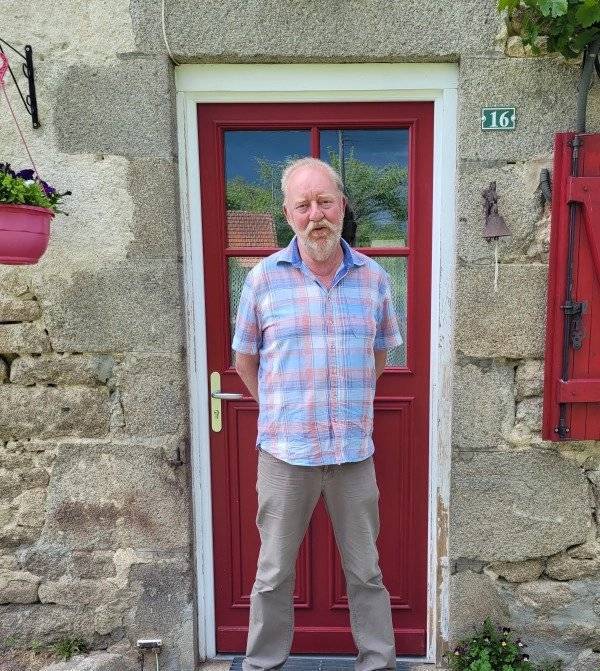For sale in the Creuse, Limousin region, near Chenerailles, a completely renovated farmhouse with barn and 4800m² of land.
This original farmhouse has been completely renovated while retaining various original details.
You enter through the large, fully equipped kitchen/diner (31m²) with French doors to the back garden. Here you also find the access to the cellar. There is a spacious, bright living room (30m²) with an adjoining room where the old bread oven and an original well are located. Through a cloakroom, which provides access to a separate toilet, you enter the first bathroom (shower and washbasin) with the laundry room behind it, which houses the washing machine, dryer and gas-fired central heating boiler.
A comfortable staircase leads to the first floor. Here you will find a large room (20m²) that is currently used as an office.
There is also a room that has been converted into a library and two bedrooms (11 and 20 m²), the largest of which has a spacious walk-in wardrobe (6.5 m²). On this floor is also the second bathroom (6 m²) with a large walk-in shower, bathroom furniture with double washbasin and a wall-mounted toilet. This bathroom also has underfloor heating.
A fixed staircase leads to the attic, which is divided into two rooms. It is insulated and one part has been converted into a bedroom.
The house has central heating (town gas) and there is a wood-burning stove in the living room. The electrical installation has been completely renewed, double glazing has been installed and the waste water drainage is up to standard.
The house has recently been almost completely repointed
(and exposed stonework)
There is almost 5000m² of land with a second water well. At the rear of the house, part of the land is fenced off and a concrete slab has been poured where a swimming pool could be built.
The adjoining barn has two rooms on the ground floor (workshop and storage) with a partial attic.
From the road, a lockable double gate leads to a paved parking area.
Next to the house is a path that takes you to the ‘forest of Chenerailles’ and there are countless possibilities for a nice walk (including to the castle of Villemonteix).
Chénérailles is 2 kilometres away and has a supermarket, various shops, a doctor, a pharmacy and schools.
Within walking distance, there is also a small lake with a beach where you can fish.
In short, a comfortable, ready-to-move-in house with all amenities nearby.


This site is protected by reCAPTCHA and the Google Privacy Policy and Terms of Service apply.