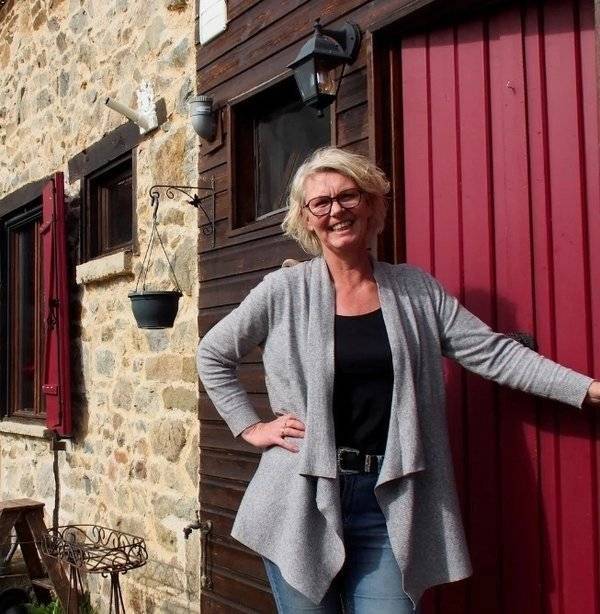For Sale Treignat, Allier: Family Home with Potential
a Spacious 304 m² Home with 2 Separate Units, Stunning Views & Endless Possibilities
Dreaming of a large family home, a multi-generational house, or a holiday retreat to share with friends? This exceptional property offers it all!
Located at the end of a quiet village street, it guarantees privacy and enjoys a breathtaking panoramic view.
At a glance
304 m² of living space
Two independent dwellings under one roof, each with its own entrance
Large garden with terrace, summer kitchen and above-ground pool
Perfect for big families, dual living, or holiday rentals
Spacious attic with conversion potential (even the possibility of creating a 3rd apartment, subject to planning permission)
Layout
Ground floor
Large family kitchen, cosy living room, bathroom with shower, 3 bedrooms, separate toilet, boiler room and laundry. Outside: a spacious terrace with summer kitchen and a garden with pool for enjoying outdoor living.
First floor
Accessible by an external staircase (and also from inside), the second unit includes a large room (former living room/kitchen, now stripped but with all connections ready for renovation), 4 bedrooms, a bathroom with bathtub and separate shower, a separate toilet and storage closet.
Attic
Very spacious, divided into two parts, one already insulated. Plenty of scope for further development – with planning permission, even a third apartment could be created.
Highlights
Quiet location at the end of a charming village street
Stunning panoramic views
Two independent units in one house
Outdoor living with terrace, summer kitchen and pool
Great potential for future extensions
A home full of possibilities, ready to make your dreams come true!
Whether you’re looking for a generous family residence, a house for dual living or a versatile holiday home, this property has it all.


This site is protected by reCAPTCHA and the Google Privacy Policy and Terms of Service apply.