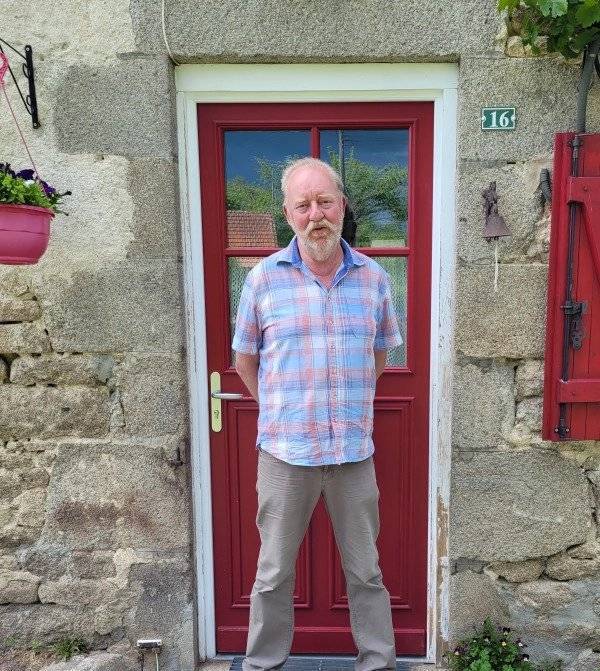For sale in the Creuse, Limousin region, near Boussac, a very tastefully renovated farmhouse with a gîte, outbuildings and over 18,000m² of land with a pond.
Layout of the farmhouse.
On the ground floor there is a.o. a large dining kitchen (24m²) with wood stove, a toilet with washbasin, an office space (15,5m²) and a large living room (36m²) with a beautiful chimney and wood stove. Main heating with electric accumulation heaters. Under the house a large cellar.
On the first floor 3 large bedrooms (13, 15 and 16m²) one of which has a walk-in closet. Furthermore a nice bathroom with shower, double washbasin and WC.
The house has very spacious and bright rooms with pleasant heights. Double glazing, well insulated and the roof was renewed in 2017.
In one of the outbuildings a sports room has been created with next to it a room with space for washing machine, hot water supply and electric installation.
Under the same roof a guesthouse/gîte with on the ground floor a large living space (32m²) with kitchen corner, a toilet and under the stairs extra storage space.
On the first floor a large landing with a bedroom and a large bathroom (shower, washing stand and WC). Further down the hallway another very large bedroom (40m²) with a French balcony.
On the side there is another room of about 30m² that can be used according to your own ideas.
Opposite this outbuilding, there is still a barn of 135m² (estimated height 10-12 m) with a concrete floor and electricity.
The roof of the outbuilding has also been renewed.
There are 2 functioning septic tanks (from 2007). Internet via Glasvezel.
The land (over 18.000m²) is flat and easy to maintain. All around it is fenced off and planted with various bushes and trees. There is a kind of lake that is currently empty (after maintenance and cleaning).
From the terrace in front of the house there is a beautiful view of the surroundings.
Location: Quietly situated at the end of a dead end road. Still some houses in the neighbourhood so not too far away. Boussac with all possible amenities a few minutes drive away.
A very comfortable, ready to move into house with guest house that could be rented out. The barn offers possibilities for several things. (Workshop, storage, extra living space etc)


This site is protected by reCAPTCHA and the Google Privacy Policy and Terms of Service apply.