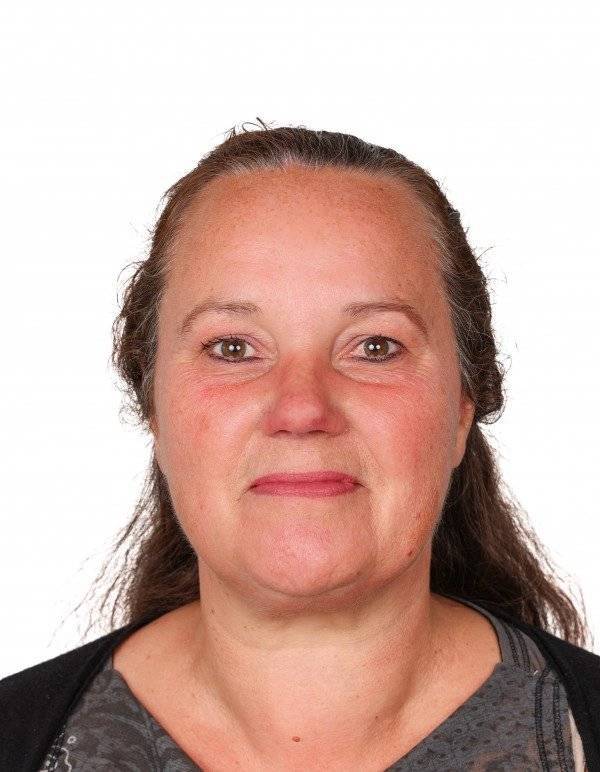This charming, renovated, move-in-ready farmhouse is for sale in OULCHES, in the Indre department. Ideal for a gîte or B&B – 3,641 m² of land.
Located in the heart of the La Brenne Natural Park, this beautifully renovated fermette is perfect for anyone seeking peace, space, and a life close to nature. The property includes a comfortable main house, a large traditional stone barn with multiple possibilities, and a beautifully landscaped garden complete with a swimming pool and self-sufficiency features.
Main House – The Fermette
Lovingly restored, the fermette offers a perfect mix of character and comfort. The ground floor includes:
- A cozy living room with original bread oven
- A spacious kitchen-diner
- A practical utility room
- A large master bedroom with en-suite bathroom and separate toilet
The first floor, currently used as guest accommodation, features:
- Two bedrooms
- A landing
- A second bathroom
- A separate toilet
Outbuildings – Gîtes & Workshop
The adjacent traditional stone barn has been transformed into a multi-functional space, including:
- A large atelier/workshop of over 100 m², spread across two floors
- A fully equipped gîte of 50 m², with kitchen, living room, and toilet on the ground floor, plus two bedrooms, a bathroom, and separate toilet upstairs. It also has its own private entrance, terrace, and parking area
- A second gîte of 70 m² still to be completed (design plans available)
- A separate laundry room between the gîtes
- Former stables, now used as storage rooms
Both the main house and the barn are connected to separate, new septic tanks.
Outdoor Space – Natural & Complete
The spacious garden is full of charm and includes:
- Several seating areas
- A pond
- An above-ground pool with heat pump
- A large tiled terrace at the rear of the house with authentic stone walls and a cozy veranda that matches the style of the fermette
- A vegetable garden, orchard, chicken coop, and rabbit hutches
- Solar panels and an 10,000-liter rainwater collection system
Perfect for anyone dreaming of a self-sufficient lifestyle.
Location – Nature & Accessibility
Situated on the edge of a vast forest in the heart of the La Brenne Regional Natural Park, the property is ideal for hiking, cycling, and enjoying nature, yet is conveniently located:
- Just 15 minutes from the A20 motorway
- 15–20 minutes from Saint-Gaultier and Argenton-sur-Creuse
- 30 minutes from Châteauroux
- Around 3.5 hours from Paris
Your Dream in La Douce France
Whether you’re dreaming of starting a bed & breakfast, renting out gîtes, or simply looking for a spacious and comfortable holiday or family home with 5 bedrooms, 3 bathrooms, and a generous garden — this move-in ready fermette in Oulches is a rare opportunity not to be missed.


This site is protected by reCAPTCHA and the Google Privacy Policy and Terms of Service apply.