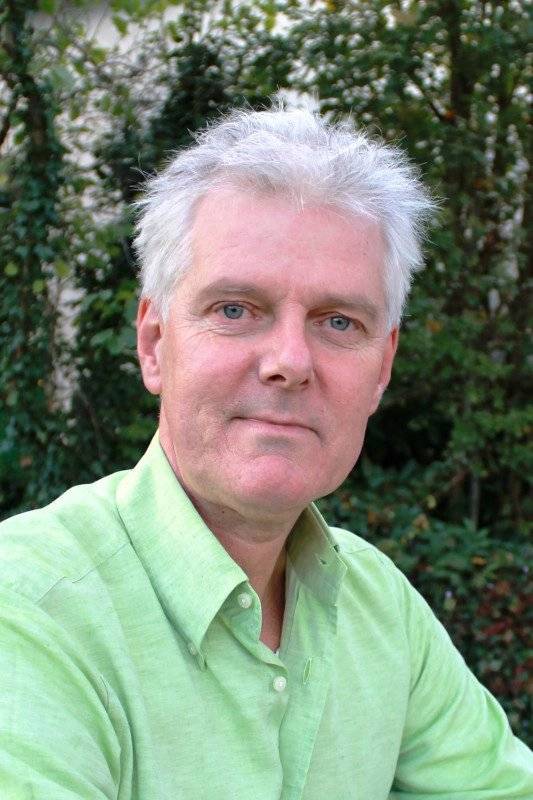Very large renovated house with large attached barn for sale in Burgundy Nièvre on 2038m² of land.
The enclosed grounds are planted with beautiful old trees and there is a pretty pond.
This old farmhouse has been renovated whilst retaining its original features, with double glazing and isolation.
The property is in good condition and ready to move into.
The property has 280m² of living space over 2 floors and a separate guest house on the ground floor.
The barn/garage has an area of 65m².
Ground floor:
Entrance is through the authentic kitchen (20m²) with a bread oven that is still in working order.
Just off the kitchen is a spacious dining room (17m²).
From the kitchen, you enter the large lounge (45m²) with its French-style ceiling. Patio doors from the living room open to the terrace at the back of the house.
The living room is extended by an authentic library. The hand-crafted oak bookcases give this room a warm atmosphere.
Across from the library (16m²) is a bedroom (16m²).
A corridor leads to the studio with living room/bedroom, kitchenette (30m²), separate shower room and toilet. A private entrance is possible via the large barn.
Behind this accommodation is another room, now used as a workshop (10m²).
First floor:
From the living room, a staircase leads to the first floor. This is where you'll find what used to be called the games room. A large open space of 42m². It could potentially accommodate 2 additional bedrooms.
This floor has 3 bedrooms (10,13,14m²)
A bathroom with separate toilet (7.50m²).
There is also a spacious attic (22m²). It is currently used for storage, but could also be used to create another bedroom.
There are 2 cellars under the house.
This property is situated in a quiet cul-de-sac in a small hamlet. There is no traffic. The wooded surroundings are perfect for long walks or bike rides. Just 5 minutes away is the leisure lake "les étangs de Vaux et de Baye" where you can hire boats for a trip through the "Canal de Nivernais". On the lake, you can go sailing, canoeing and fishing. There are beaches and sunbathing areas. All year round, it's a pleasant place for walks.
Wood and electric heating.
Fibre optic connection available.
Well
Property tax € 647,- p/y
Shopping can be done in Corbigny (7km), with the station and a large number of shops.


This site is protected by reCAPTCHA and the Google Privacy Policy and Terms of Service apply.