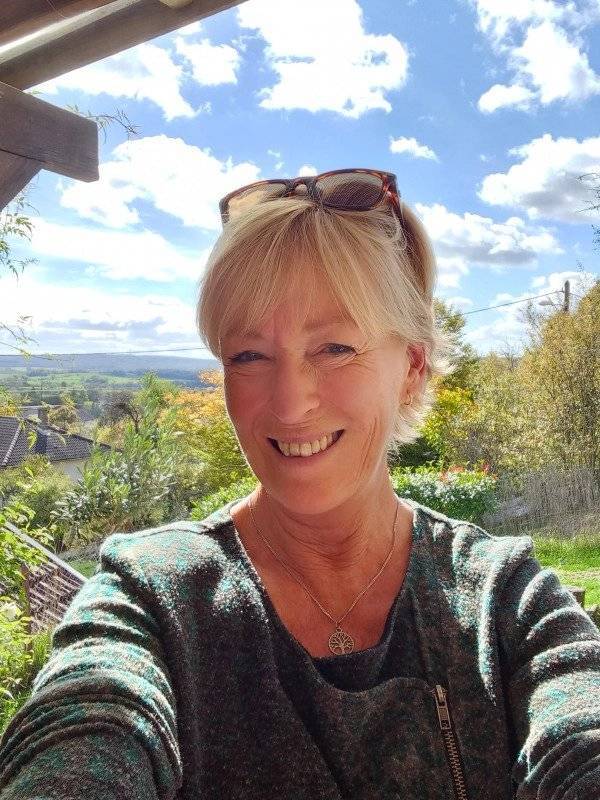Beautiful property with authentic details is for sale in the south-west Vosges, on the edge of the Renaissance village of Chatillon sur Saône. The house has a dining room, living room, utility room, kitchen, bathroom and 4 bedrooms. Behind the house is a sheltered terrace and a large garden with a beautiful view of the hilly countryside.
Total habitable area : 205 m2
Total land area : 1000 m²
This large property is immediately habitable and comfortable and can be used as a large family home.
Layout :
Dining room 35 m², living room with wood stove 34 m², utility room 4 m², kitchen 20 m² with wooden parquet floor and garden door to the terrace, WC, boiler room/barn 24 m² with a door to the garden, workshop with window 21 m².
Under the house are two attached cellars, one of which contains the water purification system and the other the septic tank. In the last century, the old stable doors of this former farm gave way to a beautiful front door with a window lot on either side.
First floor:
Landing with staircase, 4 spacious bedrooms (22, 21, 22 and 36 m2 floor area) all with oak parquet floors, bathroom 7 m² equipped with a bath, bidet, washbasin and toilet.
Second floor :
The attic is accessible via a fixed staircase.
Garden :
The garden features a terrace, a shelter for storage of garden tools, several fruit trees and lots of privacy.
Heating is a mix of oil fired central heating and wood burning fire for those cosy nights in.
Chatillon sur Saône
Chatillon sur Saône (88) is located at the junction of three departments/regions :
Vosges / Lorraine(88), Haute-Marne /Champagne- Ardenne (52) and Haute- Saône / Bourgogne- Franche Comté(70).
Located at the confluence of the rivers la Saône and l'Apance, the village has managed to preserve its distinctive architecture, a combination of the Middle Ages and the Renaissance. The historic centre has a restaurant and a museum.
Just 10 car minutes away you will find the thermal town Bourbonne les Bains (52) and Corre (70), where you can go for daily shopping. There are also garages, do-it-yourself shop, doctor's office, pharmacy, vet, restaurants, terraces, a marina and several other shops.
Distances:
Calais 551 km - Paris 335 km - Brussels 443 km - Nancy 124 km - Dijon 135
Distances locally:
A31 exit péage : 30 minutes - Bourbonne les Bains 12 km - Corre 11 km - Vittel 38 km - Epinal 61 km - Langres 52 km - La Bresse ski Vosges 99 km


This site is protected by reCAPTCHA and the Google Privacy Policy and Terms of Service apply.