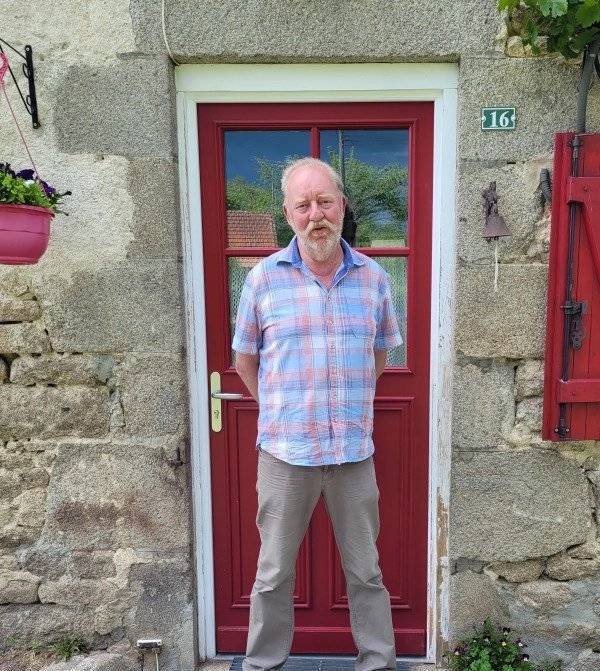For sale in the Allier, Auvergne region, near Saint Eloy les Mines, a tastefully renovated house with landscaped garden, several outbuildings and beautiful views on all sides.
This tastefully renovated house has an entrance at the front with a shower room and WC. Behind this is a dining room/living kitchen(16,5m²) which continues into the beautiful, fully fitted kitchen of about 12m²) The dining room has a wood burning stove and the kitchen has an extra large granite work surface. To the right of the entrance, there is a lounge of 17m² with parquet floor.
Furthermore, there is a room used as a workshop and laundry room. There is also the old bread oven.
On the 1st floor, there is a spacious landing used as an office/library. leading off this landing are 2 spacious bedrooms (both about 32m²) and a bathroom of about 8m².
On the 2nd floor, accessible by a fixed staircase, there is another large bedroom of about 32m².
There are different heating systems for the different rooms. Wood stoves, heat pump, a pellet stove and underfloor heating make it possible to heat the rooms you want to use. From the kitchen there is access to the large terrace that offers sun or shade as needed via an overgrown pergola.
The landscaped garden with several fruit trees and vegetable beds is magnificent.
Furthermore there are several outbuildings including the large adjoining barn (12x8 metres). This barn includes a workshop, a vaulted cellar, an old horse stable and a large open space used by the current owners as a dance/music room.
There are other outbuildings including 2 former stables (30m² each), a carport, wood storage and a garage.
From the garden and the house there are beautiful views all around and although quietly located, all daily amenities are within reasonable distance.
A comfortable and move-in ready house that is well worth your attention.


This site is protected by reCAPTCHA and the Google Privacy Policy and Terms of Service apply.