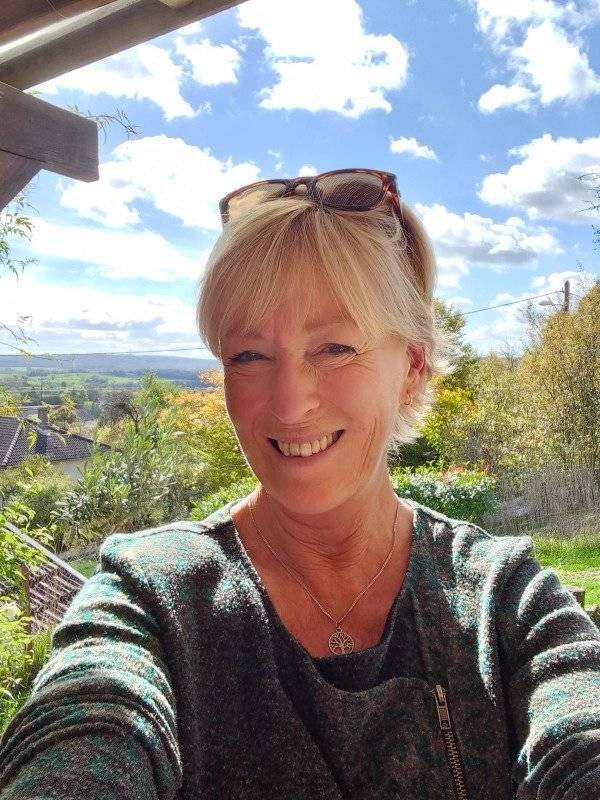This former Vosges farmhouse with large barn and stables is for sale with 3522 m² of land and is just 3 km from the A31 (route du Soleil) exit.
IDEAL FOR THOSE WHO WANT TO START A B&B
The farmhouse (corps de ferme vosgien) consists of two floors, each with its own entrance. The appartment on the first floor is fully renovated, insulated and equipped with double glazing and heat pump. The living area on the ground floor is to be renovated and still has some authentic details. The property is connected to the mains sewerage.
Total habitable surface: 264m2
Total surface: 521 m²
Terrain land area: 3522 m²
Layout :
Ground floor : 120 m²,still to be renovated
Garage (57 m²) with space for two cars, entrance hall (13 m²) kitchen with a fireplace (29 m²). Adjacent is the living room (23 m²) with a wooden parquet floor and alcove. On the ground floor two bedrooms (22,16.5 m²), a bathroom with bath and shower and washbasin (5 m²), toilet. The boiler room is divided into two areas with heat pump, boiler and water softener. Attached is a stable (70 m²) and barn (115 m²).
First floor : 157 m², renovated
Entrance (13 m²), kitchen (22 m²)with built-in appliances, utility room (4 m²), bathroom with walk-in shower and washbasin (10 m²). The hallway has a separate toilet, the hallway (12 m²) leads to a spacious living room with wood stove and french doors to the balcony overlooking the garden (30 m²). There are four bedrooms (13,16.5,13,16.5 m²,) attic,
At the back of the farmhouse is a fully walled sunny garden of 3522 m² with lots of privacy and view over the countryside.
The house is central heated by a heat pump and there is a wood-burning stove in the living room.
Just 5 minutes by car you can go to Bulgnéville for daily shopping and 15 minutes away the thermal towns of Contrexéville and Vittel with several supermarkets and other shops and restaurants.
Features :
-two residential floors, each with its own entrance
-ground floor to be renovated
-first floor renovated
-total of 6 bedrooms
-roof in good condition
-connected to the mains sewerage
-central heating via heat pump
-internet
-possibility for B&B
-large barn and stable
-garage with space for two cars
-completely walled garden
-3 km away from the A31 (route du Soleil) exit
Distances:
Calais 560 km - Luxembourg 192 km - Paris 344 km - Nancy 77 km - Dijon 144
Distances locally:
A31 exit péage : 3 km - Contrexéville 9 km - Vittel 14 km - Epinal 57 km - La Bresse ski Vosges 124 km


This site is protected by reCAPTCHA and the Google Privacy Policy and Terms of Service apply.