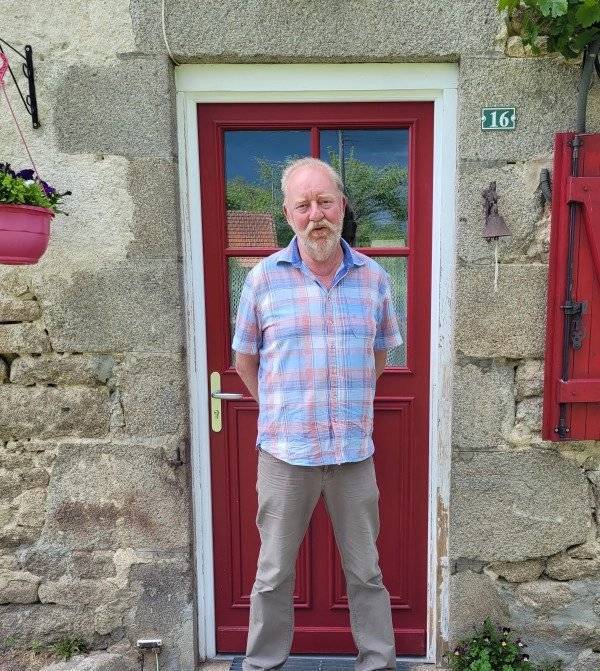For sale in the Creuse, Limousin region, not far from Magnat l' étrange a stone house with detached barn and almost 1 hectare of land.
This stone house has on the ground floor the entrance, a kitchen area(15m²) and a bathroom with toilet. There is also access to the cellar. Furthermore, there is a living room that continues into a dining room(together about 32m²).
Upstairs, there are 4 bedrooms(11, 12, 12 and 19m²) and there is a fixed staircase to the large attic.
Central heating by means of a Viessmann boiler ( on pellets).
New PVC windows and doors(anthracite grey). The windows are of the ‘turn/tilt’ type.
The detached barn has a floor area of about 85m² and has 2 levels.
The nearly 1 hectare of land is largely located next to and behind the house. A part is currently fenced off and there is a well.
The property is located in a hamlet with some other permanently occupied houses.
Crocq with some shops 10 km away. Felletin with more shops and a supermarket at 18 km.
Beautiful wooded area which is part of the ‘plateau des millevaches’ a large nature reserve of about 3500km² stretching over 3 departments of the Limousin.


This site is protected by reCAPTCHA and the Google Privacy Policy and Terms of Service apply.