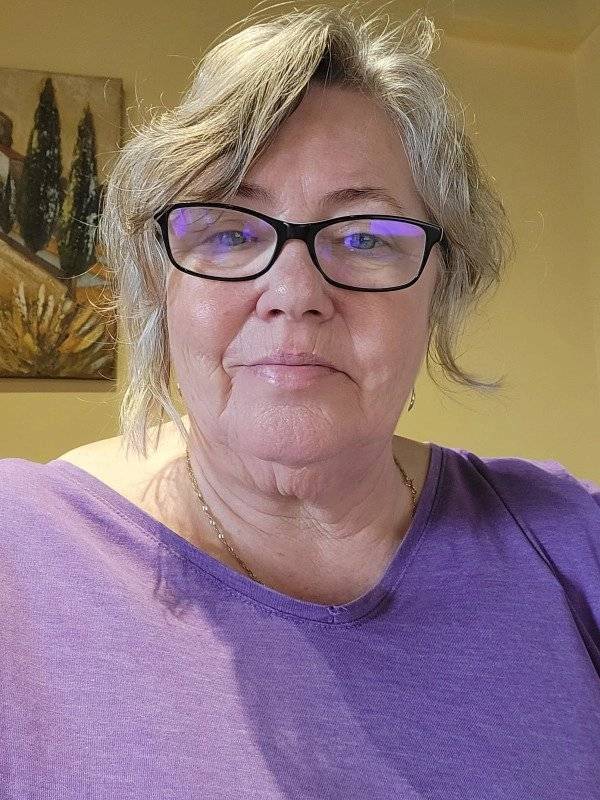Offered for sale is this traditional house in the commune of Vareilles in the Creuse; it is an absolute gem of a property with the most amazing original 18th century features; I do love it when people keep the history and bones of a house intact. The house is elevated above the other houses in a small rural hamlet of around 25 houses only 12 minutes from the town of La Souterraine.
La Souterraine is a traditional town: with 5000 inhabitants it is the largest town in the west of the Creuse. An undiscovered gem in the middle of France, the town is surrounded by pretty villages on a rolling landscape of lakes and hills. Just outside the town and only 14 minutes from this house you will find the Etang Du Cheix, a popular leisure lake with a sandy beach where you can relax with the family. If there is a fisherman in the house, you also have 9 minutes from the house Etang de la Chaume again with tourism facilities. The town itself has everything needed for everyday living.
Getting to the area is easy with flights from many UK airports into Limoges (63km/41 minutes) the nearest train station is in La Souterraine (8.6km) with direct links into Paris, Limoges and Toulouse, to name but a few. From Paris you have links to London as well as many other European destinations.
The main house has 3 bedrooms (one downstairs) and 2 bathrooms (again one downstairs) together a large living room with its original stone floor, beams, fireplace, cupboards and doors and a beautiful fully fitted kitchen with dining room and double doors to the back patio.
Upstairs you have a very large landing area, used as a craft area/office 2 good sized bedrooms and a magnificent bathroom.
Attached to the house is a large barn (which could be converted) to the right and to the left an unattached small house/bread oven which could be renovated. To the front of the house are gardens laid to lawn, with a well and parking with access to the road through the hamlet; to the back of the house, you have very private gardens with a patio, lawned area and a greenhouse with potager, all enclosed by a small woodland area to the back which is also owned by the property.
Fibre, mains water and electricity; gas (Bottled), are all connected, and it is double glazed, with a wood burning fire in the living room and a pellet burning fire in the kitchen dining room. Drainage is to a fosse which conformed at its last inspection.
The current owners are retired, and they are moving to be closer to family.


This site is protected by reCAPTCHA and the Google Privacy Policy and Terms of Service apply.