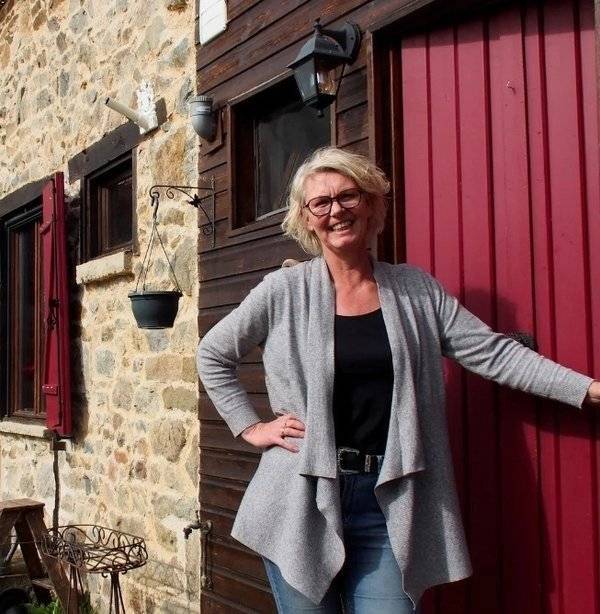For Sale in Lalizolle – Space, Comfort, and Character!
Living space: 192 m²
Land: 1213 m²
The keyword for this beautiful stone house? Space!
Located in the peaceful and green heart of the Allier, in the Auvergne region, this fully renovated character home (renovated in 2000) offers a generous 192 m² of comfortable living space.
Layout:
An external staircase leads to the front door, opening into a spacious and welcoming hallway. From here, a charming stone staircase brings you to the upper floor, where you’ll find a large open-plan living area with a panoramic window – perfectly positioned to take in the breathtaking views of the surrounding countryside.
The large kitchen with a central island forms the heart of this space: bright, open, and perfect for cooking and entertaining.
Also on this floor:
Two spacious bedrooms, one of which provides access to the attic via a retractable staircase
A compact but practical bathroom with shower and toilet
A home office area, ideal for remote working
The entire upper floor is equipped with underfloor heating, with individual thermostats in each room for optimal climate control.
Ground Floor & Basement:
On the ground floor, there is an independent guest apartment, featuring its own kitchen, living area, and bedroom. This bedroom also has direct access to the cellars.
In the basement, you’ll find a spacious bathroom with bathtub, shower, a separate toilet with washbasin, and a connection for a washing machine – all well laid out and generously sized.
Additional features:
• Workshop / garage: Spacious and functional (63 m²) – perfect for hobbyists or small businesses
• Two cellars (32 m² and 35 m²), accessible from both inside and outside
• Well-finished and insulated attic (70 m² measured from 1.80m height / 120 m² at floor level)
• Double-glazed windows throughout
• Quiet location in a rural area surrounded by nature
Looking for a character property with space, comfort, and potential?
Contact us today for more information or to arrange a viewing.
Don’t miss out on this unique opportunity in Lalizolle!


This site is protected by reCAPTCHA and the Google Privacy Policy and Terms of Service apply.