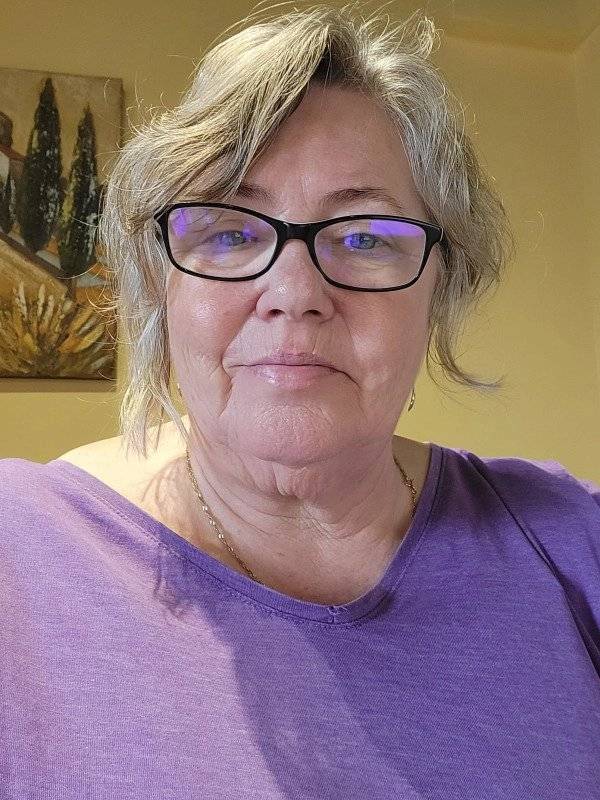Offered for sale is this hamlet house with large swimming pool and gardens in a small hamlet just outside Vaulry in the Haute Vienne 87.
The house has been used as a holiday home by the current owners for over 20 years and whilst having the property they have added the pool with covered terrace, updated the interior and kept the house, outbuildings and land in good repair.
The house sits on the lane which goes through the heart of the hamlet, as you turn down towards the back of the house onto a communal grassed parking area you are welcomed by some beautiful views of the surrounding countryside, to the left of the house is the barn and just below that and the house you have the main garden with a beautiful covered seating area; to the right of the garden you have a further field, which if you needed a small income could easily accommodate a few tents.
The house itself has 108m² of living space and is over 3 floors, the ground floor has a kitchen/dining room, shower room and a separate WC, the first floor a large open plan living/dining area and the third floor has 2 large bedrooms.
Outside you have the covered patio, swimming pool, a barn (15m²) with a mezzanine currently used as a workshop and storage together with gardens/field of 2075m²
The house is only 2km away from the village of Vaulry, which has a primary school the nearest U Express supermarket is at Nantiat 12kms away, which also has a train station with links to Poitiers and Limoges. Bellac with all is facilities including train station is approximately 15 minutes away.
Getting to the area is easy with flights from many UK airports into Limoges and Poitiers airports both accessible by trains from the local stations above. Poitiers train station also has TGV connections to Paris, Bordeaux, London & Brussels.
The house has mains electricity and water, heating is a wood burning inset fire, and electricity; drainage is to a septic tank, internet is available.


This site is protected by reCAPTCHA and the Google Privacy Policy and Terms of Service apply.