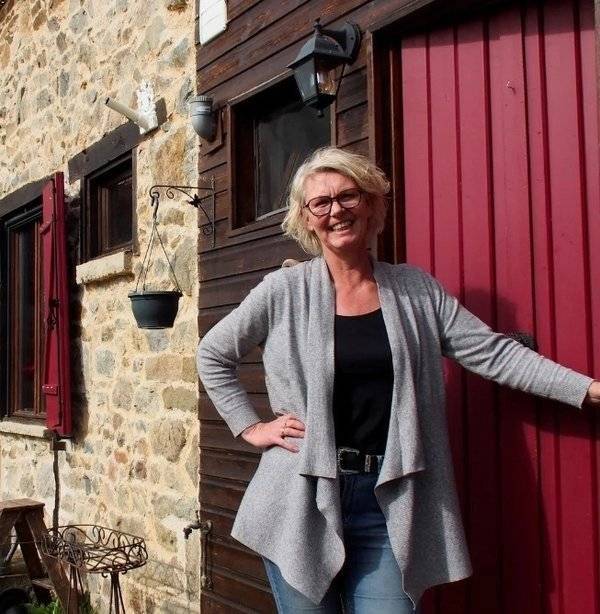For sale charming Village House in Châteauneuf-les-Bains – Ready to Move In!
Situated on the edge of the thermal village of Châteauneuf-les-Bains (Auvergne, Puy-de-Dôme), this characterful home is now for sale. Offering around 170 m² of living space, a spacious garden, and excellent overall condition, it combines comfort and charm – perfect as a permanent residence or a holiday retreat.
Property Highlights
Approx. 170 m² of fully restored living space – ready to move into
Large living room with wood-burning stove and adjoining veranda
4 to 5 bedrooms possible, including one on the ground floor
Two bathrooms with WC and underfloor heating
Spacious, well-insulated attic, currently set up as a dormitory but easily convertible into multiple bedrooms
Gas central heating, mains drainage, and fibre internet available (not yet connected)
Generous garden with many possibilities
Layout
Ground floor: large entrance hall, bright living room with open kitchen, veranda, bathroom with underfloor heating, and storage cellar. An additional room can serve as a bedroom or office.
First floor: three spacious bedrooms, a laundry room, and a second bathroom with underfloor heating.
Top floor (attic): a large, well-insulated space currently arranged as a dormitory with several beds – ideal for hosting guests or dividing into separate rooms.
Location
The house is located on the edge of Châteauneuf-les-Bains, a charming spa village renowned for its thermal baths and its beautiful setting on the banks of the Sioule River. The area is a paradise for outdoor enthusiasts, offering hiking, cycling, fishing, and water sports. A perfect spot for nature and tranquillity lovers, while still being close to amenities and larger towns.
A rare opportunity to acquire a comfortable and characterful home in the heart of the Auvergne!


This site is protected by reCAPTCHA and the Google Privacy Policy and Terms of Service apply.