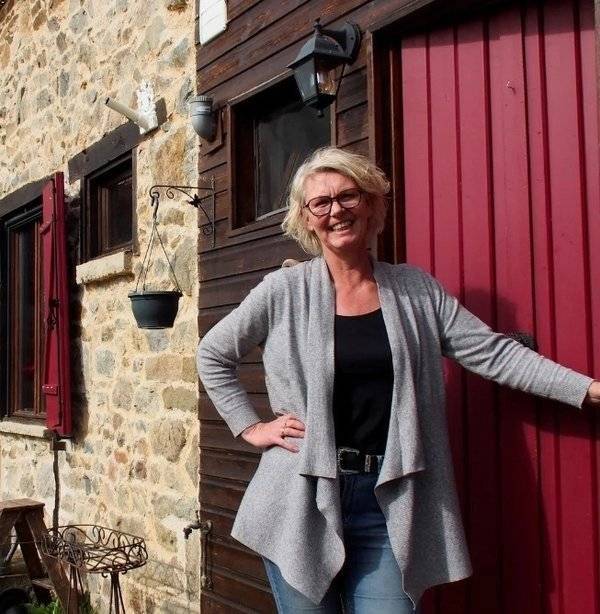For sale: Charming bed and breakfast with mini campsite, stunning views near Lalizolle, Allier, Auvergne.
Beautifully located amidst nature with direct access to the forest—perfect for outdoor activities—this charming property currently operates as a successful chambre d’hôte with a mini campsite (6 pitches). With a total living area of 346 m², it offers an ideal blend of commercial potential and private living.
Layout & features
The bed and breakfast includes five guest rooms, each with private bathroom facilities. One of the rooms is located on the ground floor, ideal for guests with limited mobility. There is also an entrance with bar, a spacious breakfast room, and a restaurant area with terrace.
A professional kitchen and separate dishwashing area complete the picture.
The private quarters feature a cozy living room with fireplace, adjoining office space, and on the first floor, three bedrooms, a dressing room, and a large bathroom – ideal for combining living and working.
The property is equipped with a heat pump and 18 solar panels, ensuring energy efficiency and a sustainable business operation.
The large garden is a true oasis of peace, offering wide, open views over the countryside. It includes six camping pitches (each with 10A electricity), a children’s playground, and even facilities for travelers with horses – perfect for equestrian tourism or trail riding.
Location
Just 15 minutes from the motorway, with excellent access towards southern France – the perfect balance between tranquility and accessibility.
Highlights
5 guest rooms with en-suite bathrooms (1 ground floor)
Restaurant, terrace, bar (licence IV), and professional kitchen
Private quarters with 3 bedrooms, office, and large bathroom
Total living area: 346 m²
6 camping pitches with electricity (10A)
Children’s playground
Heat pump and 18 solar panels
Only 15 minutes from the motorway (towards southern France)
Direct forest access and magnificent views
A unique opportunity for those dreaming of life surrounded by nature, with the option to continue a thriving chambre d’hôte and campsite or develop it further according to your own vision.


This site is protected by reCAPTCHA and the Google Privacy Policy and Terms of Service apply.