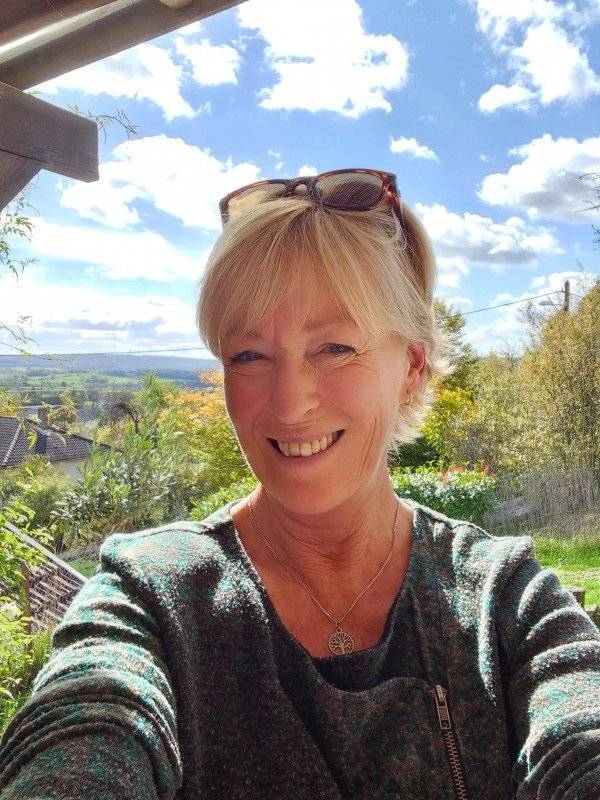Do you dream of a characterful French property with authentic charm and a turnkey Chambres d’Hôtes? Then this former parsonage in Haute-Marne is a unique opportunity. Located in a quiet village on the edge of the Vosges, with expansive views and a plot of approximately 3,500 m², this residential–commercial property combines style, comfort, and excellent potential.
The House – Charming & Comfortable
You enter the house through a beautiful entrance. On the ground floor, you will find:
• a spacious bedroom with fireplace and built-in wardrobes
• a large, modern kitchen with 6-burner gas stove, American fridge, fireplace, storage space, and direct access to a private bathroom (toilet, washbasin, bathtub, shower, and washing machine connection)
• a charming living room with pellet stove and original fireplace
• a cozy dining room (currently used as a breakfast room for guests) with wood-burning stove and elegant staircase
Chambres d’Hôtes – Ready for Operation
On the upper floor, there is a spacious landing and four guest rooms, each with its own modern bathroom featuring rain shower, toilet, and washbasin.
• 2 rooms with en-suite bathrooms
• 3 family rooms
• Capacity for up to 14 guests
Outdoor Area – Peace & Relaxation
Through the hallway with old stone flooring, you reach the deep, park-like garden with:
• a large terrace on two levels
• a beautiful new (2025) built-in swimming pool (3 × 8 m)
• a spacious wooden sun deck
• a large play area with trampoline
At the front, there is a large barn/garage in the old outbuilding (built in 1561) with internal access to the main house, plus an authentic old water well.
Why This Parsonage Is Unique
• Only 5 minutes from the A31 (Route du Soleil)
• Beautiful historic features combined with modern comfort
• Turnkey Chambres d’Hôtes with proven revenue. Financial figures available on request for serious buyers.
• Includes all furnishings for the Chambres d’Hôtes as well as goodwill, website, client base, booking listings, etc.
• Ideal as a private residence, holiday home, or commercial venture
• Peace, space, nature, and excellent accessibility
Peace, space, and potential income just 5 minutes from the Route du Soleil (A31, exit 8.1)
A rare opportunity for anyone seeking a characterful French property with great potential.
Distances:
Calais 549 km - Paris 333 km – Nancy 95 km – Dijon 133 km – Freiburg im Breisgau 240 km – Basel 216 km – Zurich 307 km
Local distances:
Lamarche 17 km – Neufchâteau 22 km – Contrexéville 28 km – Langres 61 km – Épinal 71 km – La Bresse (Vosges ski resort) 124 km


This site is protected by reCAPTCHA and the Google Privacy Policy and Terms of Service apply.