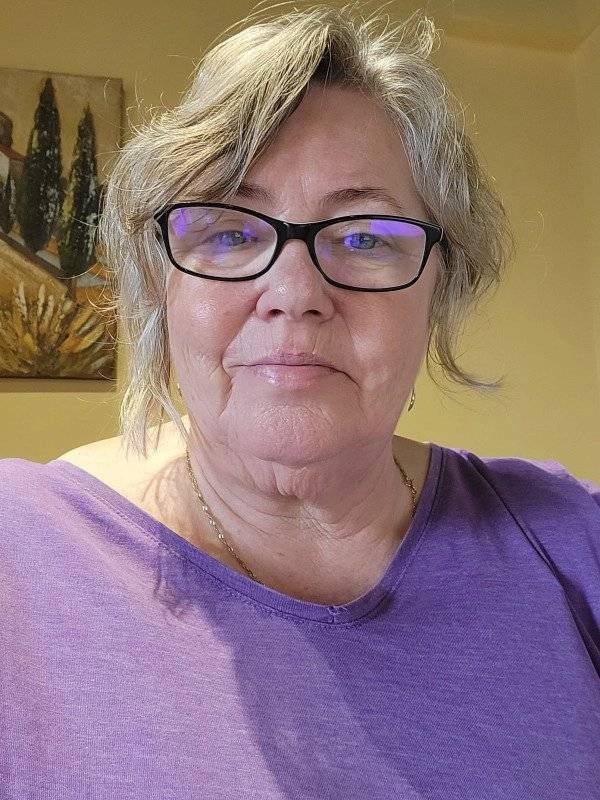For Sale - Perfectly Renovated 3 Bed House in Jouac - 87
Offered for sale is this 200-year-old perfectly renovated 3-bedroom house on the edge of the village of Jouac 87 sits at the of a quiet cul-de-sac, with its garden directly in front of it, parking to the side and a lovely enclose courtyard with covered area to the back of thew house.
The village is peaceful and quite as most countryside villages are, but it is only 10 minutes from St Sulpice Les Feuilles which has plenty of shops and a small supermarket and is only another 3 minutes’ drive onto the A20; so, a great spot for getting onto main road links.
It is a short distance to many good places of interest including the medieval towns of St Benoit, La Souterraine and Le Dorat and as such is a great base for discovering this wonderful area of France.
Getting to the area is easy with flights from many UK airports into Limoges (65km) and trains at Le Dorat (27 minutes away) having links to services to Poitiers train station where you have TGV connections to Paris, Bordeaux, London & Brussels.
The current owner is downsizing, the buildings were completely renovated between 2007 to 2010 including a new roof, full insulation, double glazing, wiring and plumbing.
The house has a 5G fibre optic connection to the internet, Mains Water, Electricity and Drainage; and the heating is 2 wood burning fires with electric radiators, should you need them.
The front (stable) door opens into a large kitchen diner with exposed beam and a wood burning fire. To the right is a separate utility room, complete with wc. A door to the rear of the kitchen leads onto a fenced terrace, one end of which has a covered area, ideal for entertaining & BBQ’s.
From the kitchen a couple of steps take you into the dual aspect spacious lounge, with oak flooring and a second wood burning fire. At the top of the stairs, there is a large built in airing cupboard and to the left, the master bedroom. It has exposed beams and built in storage under the eaves, plus an en-suite shower room with shower, sink, wc, and underfloor heating. To the other side of the landing is an area currently used as an office with storage and then two further bedrooms and a family bathroom, with bath, separate shower, sink and wc, again with underfloor heating.
Outside there are connected outbuildings; a storage shed and a workshop, backing onto the large garden, which has a further storage shed, wood store and above ground swimming pool. Off road parking is at the side of the house


This site is protected by reCAPTCHA and the Google Privacy Policy and Terms of Service apply.