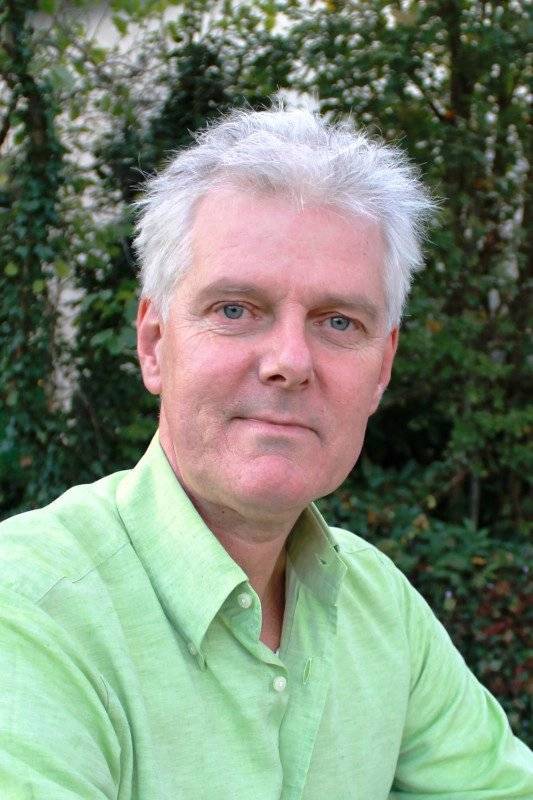In the middle of the southern Morvan region, this house with a magnificent view of the green hills is for sale. The foundation for this house in Burgundy was laid in the 1920s. More recent additions include a winter garden off the living room, a bathroom and a terrace. The house is situated on a hill making the ground floor where one enters the house at the front seem like the first floor at the back.
The layout of the house is as follows:
Ground floor: fitted kitchen (9,5 m2), living room with veranda (together 39 m2), bedroom (7 m2), spacious bathroom with bath and shower, and separate toilet are found on this floor. This makes ground floor living possible.
A narrow staircase leads to the first floor with a large bedroom of 25 m2 (possibly very suitable for home office) and an attic room where sleeping accommodation can be created.
The house can be heated in three ways: there is a central heating system on oil with radiators throughout the house, in the living room there is a wood stove and there are additional electric radiators.
The house has a large basement. The electric boiler, the oil central heating and the oil tank are in the basement. There is also enough space for workbench and tools. If this is not enough, there is for extra storage next to the house a large barn with a floor area of over 48 m2. Because of the large entrance door also suitable as a garage with space for two or three cars.
Next to the living room there is also a large outdoor terrace of 15 m2. The site measures over 1700 m2 and has several terraces, including a terrace where a swimming pool can easily be set up.
One of the renovations in recent years has been the replacement of most of the window frames with low maintenance plastic ones with double glazing.
The house is very suitable as a holiday home, but because of the excellent heating possibilities it can also be used as a permanent residence.


This site is protected by reCAPTCHA and the Google Privacy Policy and Terms of Service apply.