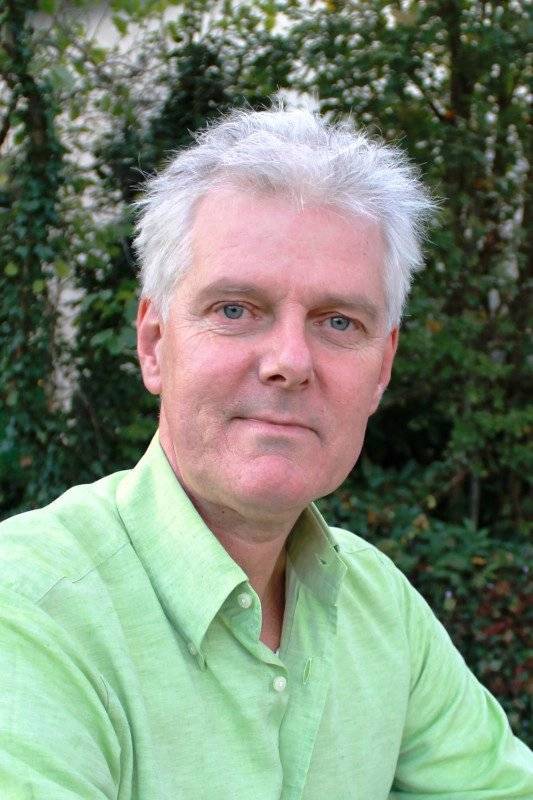A beautifully renovated farmhouse for sale with fantastic views of the Morvan hills, the heart of Burgundy. Everything is ready to enjoy for many years. Next to the farmhouse, two independent rooms with sanitary facilities have been created in an outbuilding. Formerly intended to be guest rooms, they are very suitable to welcome visitors.
In combination with the quiet and free location, without direct neighbors, this makes this property very attractive. It is also accompanied by a large plot of almost 4000 m2, mainly laid out as a leaf garden and partly as a lawn. There is enough space to plant a vegetable garden or a swimming pool near the house.
The spacious farmhouse has been completely renovated by the previous (English) owners to an almost new condition. With a living area of approximately 140 m2, this farmhouse is a residence in its own right. Downstairs, a large kitchen (25 m2), a spacious living room (29 m2), a mezzanine with stairs to the first floor (18 m2) and a bathroom. Upstairs, two large bedrooms (24 and 21 m2) and a landing with office (12 m2). Heating by electric radiators and wood-burning stoves in the kitchen and living room.
The adjacent building houses two independent bedrooms (20 and 16 m2 respectively) with bathroom and toilet. In addition, two former stables are part of this building, which can be used as work and storage space. Also a cellar used as a wine cellar. Parking space on the private property.
The technical condition of the house has been judged to be in good order by the legally required diagnostics for electricity, lead and asbestos. Both the main house and the outbuilding are equipped with septic tanks; an inspection in 2017 revealed that only minor adjustments are required to bring them fully "up to standard".
The property is located in the municipality of La Tagnière. Shops, medical centres and markets can be found in Etang-sur-Arroux within a 10 minute drive. The ancient Roman town of Autun, with a more extensive commercial arsenal, is half an hour's drive away. The TGV station in Le Creusot is 30 minutes away from the house. This means that Paris can be reached in two hours.


This site is protected by reCAPTCHA and the Google Privacy Policy and Terms of Service apply.