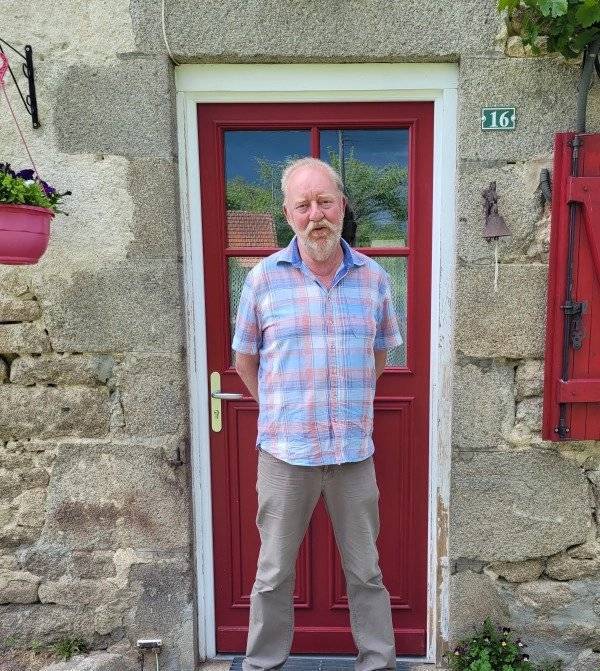For sale in the Creuse, Limousin region near Aubusson, beautiful property comprising 2 authentic houses, barns and over 3.5 hectares of land.
The main house comprises on the ground floor the entrance through the room with a combined heating/cooking appliance (Godin), behind this the scullery with underfloor heating annex laundry room(36m²) with a separate toilet and shower and the back door. Also here is access to a first barn used as a garage with an electrically operated roller door. Here is a staircase to the space for the central heating system (oil). On the other side of the entrance, the living room(37m²) and a library(22m²) with stairs to the basement. Here is the pump that pumps up water from a well that can be used in the house ( reduced water bill). Of course, the house is also connected to the water mains.
On the first floor there is a spacious landing (32m²), a dressing room(21m²), a bedroom (24m²) and a bathroom (bath, shower sauna and WC) with underfloor heating. Above, an attic room and a guest room.
Heating via central heating via an oil-fired boiler. The cooking-heating appliance in the kitchen (Godin) can also control the CV. There is underfloor heating in several places.
The wooden floors are of beautiful chestnut wood.
The cottage at n°3 consists of a living room (26m²) with wood stove, a kitchen (12m²), bedroom, bathroom and an attic.
Attached is a large barn with a floor area of approximately 150m².
On the more than 3.5 hectares of land, there is a small lake, fruit trees, woodland, a chicken run and a well. Around the 2 houses there is an ornamental garden.
The property is partially enclosed by wire, edges and a stone wall.
Access to the property is via an electrically operated double gate.
The property is located in a quiet hamlet a few kilometres from a village with a GP, butcher and hairdresser.
10 minutes away is Chenerailles with all daily amenities and 20 minutes away Aubusson with many shops,bars and restaurants.
A short distance away are 2 lakes where, in summer, swimming is possible and where music evenings are regularly held.
A very well maintained, immidiately habitable, property with many possibilities. A lovely family property with enough space to accommodate friends. Also suitable for lovers of horses or other animals and for renting out the fermette.
Absolutely worth a visit.


This site is protected by reCAPTCHA and the Google Privacy Policy and Terms of Service apply.