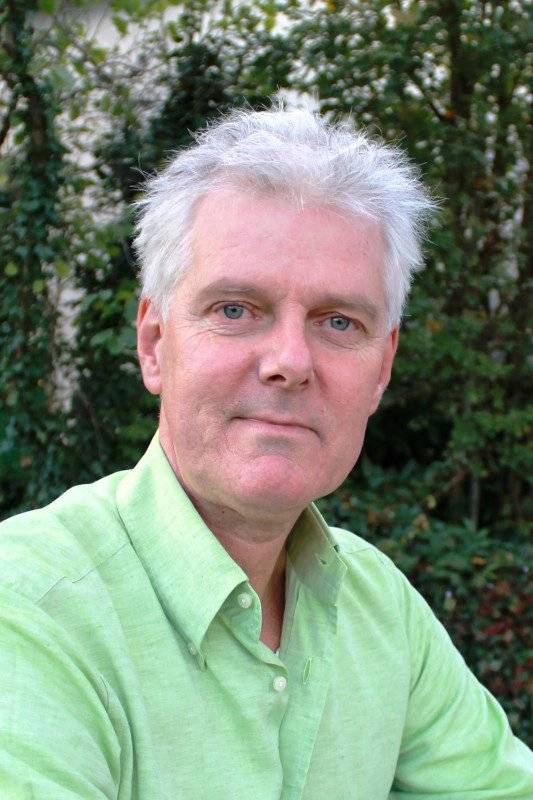In the village of Issy-l'Evêque (Burgundy), this lovingly renovated house is for sale. Inside and outside, everything has been renewed, improved, painted and replaced where necessary. Excellent maintenance. Moreover, it is well insulated and therefore has energy label D. Heating with electric radiators.
Via stairs at the side of the house, you enter the ‘clog house’ and then the entrance hall (12 m2). This ground floor of total 92m2 is a complete living space, with living room (20 m2), kitchen (19 m2), bedroom (19 m2), utility room (12 m2) and bathroom with underfloor heating/wc. From the kitchen there is access to the spacious balcony at the rear.
On the first floor, an independent unit of 41 m2 has been created intended for guests. This would also be suitable for exploitation as a chambre d'hôtes. There is a large central room with kitchen/living/dining room (22 m2), three small bedrooms (5, 5 and 7 m2) and bathroom/wc. According to French guidelines, the surface of this floor may only be measured from 1m80 headroom, but the floor area is obviously as large as that of the ground floor.
The house has a full basement. This basement consists of several small cellars and a larger one that can serve as a garage. The cellars are accessible from outside.
From the spacious balcony, there is a nice view of
the landscaped backyard. The total stands on 1143 m2 of land.
The village of Issy l'Evêque is located in Burgundy, in the Saone et Loire department, just south of the Morvan. It has several shops, including a supermarket, bar-restaurant, butcher, bakery, garage/petrol pump, bank, pharmacy/drugstore, insurance office and a post office. A short drive away are the larger towns of Luzy (15 min) and Gueugnon (20 min) with all amenities.


This site is protected by reCAPTCHA and the Google Privacy Policy and Terms of Service apply.