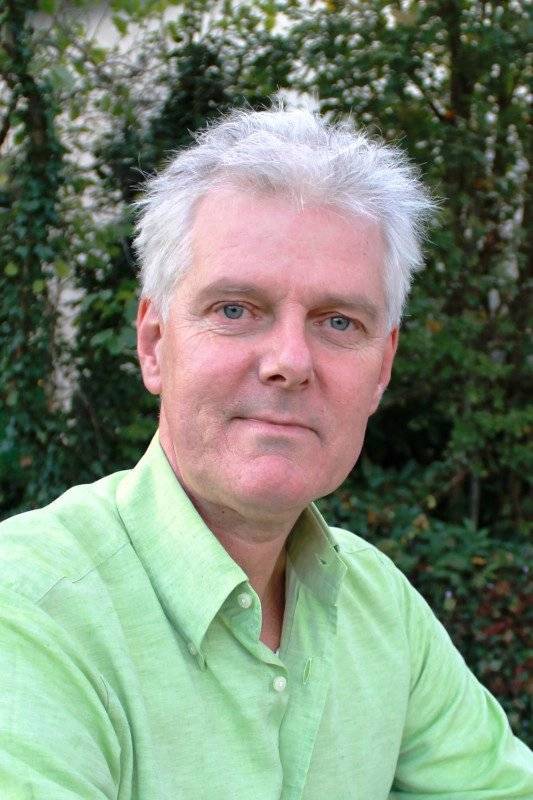This very well-kept spacious renovated house is for sale in a quiet location in the green hills of the Morvan (Burgundy). To be precise: in the hamlet of Dragne, near the waterfalls. Located on a narrow road, only the local traffic passes by from the handful of houses. And, of course, hikers enjoying nature. The hamlet of Dragne is part of the commune of Villapourçon.
DESCRIPTION
Ground floor (90m2)
Entrance with on the left the living/dining kitchen (23m2), on the right a large living room (36m2) and straight ahead a shower with toilet. A separate entrance gives access to the room where the washing machine etc. is located and the central heating boiler. Part of the house has a basement.
First floor (54m2)
The stairs in the entrance on the ground floor lead to the landing on the first floor. To the left two bedrooms (13 and 11m2), the smallest of which is currently used as an ironing room. Straight ahead is the second bathroom with WC. To the right is the large 'master' bedroom (22.5m2).
Due to the sloping walls on the first floor, only the space at standing height (> 1m80) should be counted as habitable area. The floor area of the first floor is over 72m2.
Oil central heating (new installation in 2007), supplemented by a pellet stove (2008). The electrical installation was completely renewed in 2005.
Technical diagnostics have been realised. Hardly any peculiarities were found. Asbestos and lead are absent. Energy label D.
The investigation of the septic tank has been requested; it is expected to be (almost) up to standard.
Next to the house, a large hangar-like shed cum garage was built by the previous owner. Besides parking space for two cars, there is plenty of storage space there for handyman and garden tools.
Dwelling house and garage lie on two plots with an area of 2364 m2. Furthermore, two more (connected) plots with an area of 957 m2 are located across a narrow road.


This site is protected by reCAPTCHA and the Google Privacy Policy and Terms of Service apply.