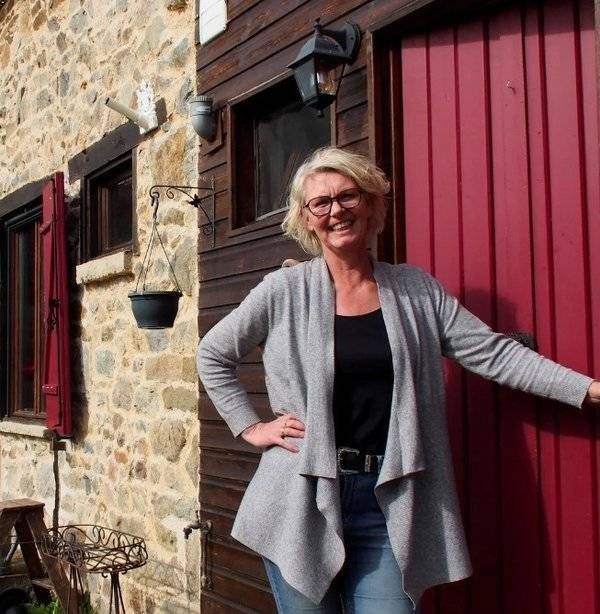For sale: a beautifully renovated farmhouse with living space of 161 m², situated on a plot of nearly 5,000 m² in a quiet rural area near Boussac, in the department of Creuse (region Limousin). The property includes several outbuildings: a large barn, a garage/workshop and a second house needing full renovation – ideal for those looking for extension opportunities such as a gîte or chambre d’hôtes.
Layout of the main house
As soon as you enter the grounds through the gate and drive into the charming cour (courtyard), the luxurious and well-maintained appearance of the entire property becomes immediately apparent.
The farmhouse blends authentic features such as exposed wooden beams with modern comfort. You enter via a cozy country kitchen of 21 m². Behind the kitchen is a practical utility room with boiler, connections for a washing machine and dryer, and currently the dishwasher.
Through an open passage you reach the generous dining room of 33 m². This room is bright, equipped with a large wood-burning stove and has French doors to the terrace – perfect for indoor-outdoor living.
A staircase and a partition wall separate the dining room from the inviting living room of 30 m², which also has a wood-burning stove. From the living room there is access to a separate toilet.
The entire ground floor is fitted with underfloor heating, divided into zones that can be switched on or off independently.
First floor
Via the stairs in the living room you reach the first floor. Here you find a spacious landing of 12 m² – ideal for use as an office or hobby room. On both sides of the landing are two bedrooms:
Bedroom 1 (14 m²) with walk-through dressing room and a large bathroom (15 m²) with walk-in shower, washbasin with mirror and toilet.
Bedroom 2 (13 m²) also has a dressing room (5 m²) and its own bathroom (6 m²) with walk-in shower, washbasin and toilet.
Amenities and outbuildings
The house features wooden and aluminium windows/frames, partly triple glazing and partly double glazing. Fibre‑optic internet is available.
On the plot there is also:
A second house (180 m²) with underlying cellar (20 m²) – entirely to be renovated, with great potential for guest accommodation or rental.
A very large barn of 375 m².
A garage/workshop totaling 132 m².
In the garden there is a vegetable patch, various fruit trees (apple, pear, plum, cherry), berry bushes (raspberries, blueberries, redcurrants), a water well, and a large authentic pizza oven.
Hot water is provided via a boiler.
The septic tank for the main house meets current standards; for the second house only the connection between house and tank still has to be completed.
Location
The house is only a 9‑minute drive from Boussac, where you’ll find all amenities.
The train station is 15 minutes away; the larger town of Montluçon is about 45 minutes by car.


This site is protected by reCAPTCHA and the Google Privacy Policy and Terms of Service apply.