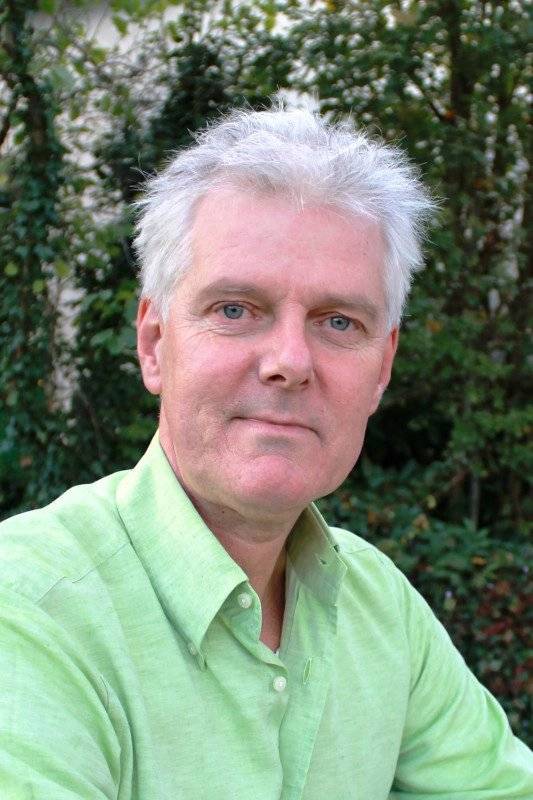This authentic French country house with breathtaking views is for sale in the middle of the green hills of the Morvan Nature Park (Burgundy). The house was partially renovated in early 2021 and a new 12.5 m² heated swimming pool with surrounding terrace was added.
The house is located on the edge of a small hamlet in the municipality of Fâchin and offers a lot of privacy due to its location. The large garden of almost 1700 m² has several terraces, each of which is a lovely spot to enjoy the peace and quiet and the view.
The property is less than a 10-minute drive from Chateau-Chinon. This unofficial capital of the Morvan nature park has all the amenities you could need: shops, supermarkets, restaurants, schools, a cinema and more. The historic town of Autun is half an hour's drive away, as is the large Lac de Pannecière lake.
The total living area of the house is just under 70 m2, spread over two floors. The house is currently furnished for holiday rentals in the spring and summer.
LAYOUT
On the ground floor of 46 m², the front door provides direct access to a combined living room/kitchen/dining area of approximately 30 m². French doors lead to a 10 m² terrace and the garden. The open kitchen is fully equipped with a dishwasher, combination microwave, four-burner induction hob and extractor hood. The ground floor also has a 10 m² bedroom (fitted with a four-person bunk bed for holiday rentals), a toilet and a bathroom with shower. This floor can therefore be used as a separate living space.
The first floor has its own entrance via a safe and easy outdoor staircase. This floor has a living area of over 20 m² (with a ceiling height of over 1.80 metres). The floor space is approximately 40 m². Here you will find two bedrooms, a second bathroom with shower, bath and toilet, and a hall/mezzanine.
The ground floor is heated by a wood-burning stove. The bathrooms have electric heaters. Mobile electric radiators are also used.
There is plenty of storage space in the various sheds on the property and in the garage.
The property is connected to the fibre optic network, so (fast) internet is available.
Furniture, decorations, garden tools, bedding and suchlike will remain and are included in the asking price.


This site is protected by reCAPTCHA and the Google Privacy Policy and Terms of Service apply.