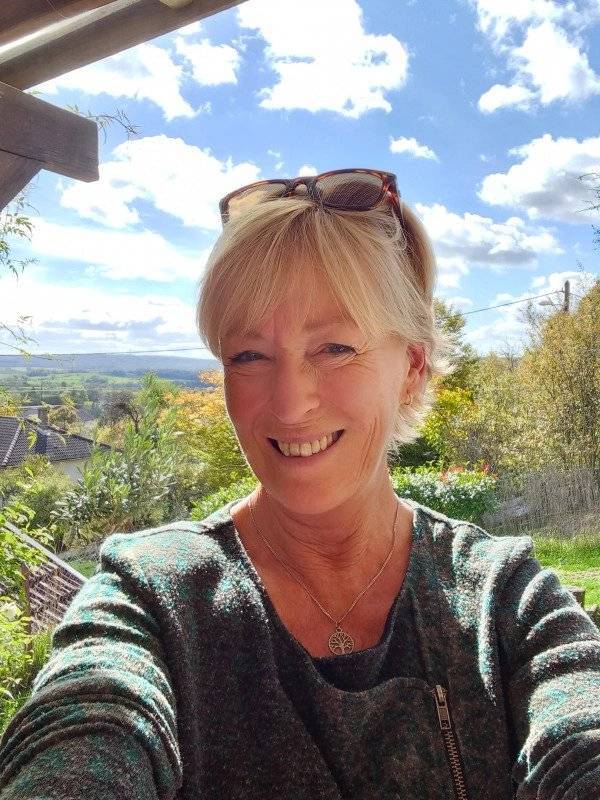This spacious, fully renovated farmhouse is located in a quiet village in the Haute-Saône, in the Bourgogne–Franche-Comté region. The property offers a total living area of 311 m² and features 6 bedrooms. The sunny 931 m² garden with a water feature, a pleasant covered terrace, a vegetable garden with greenhouse, and a chicken coop makes it an ideal place to enjoy outdoor living and tranquillity.
The farmhouse is well insulated (triple glazing, energy label C) and heated with a pellet-fired central heating system with a fully automatic feed system. Additional space on the first floor with a lounge and pantry offers possibilities for guests. The farmhouse is connected to a septic tank.
This home is perfect as a family and friends’ residence, but also offers excellent potential for a chambre d’hôte or a home practice. On the side of the house, a gate provides access to the garden and adjoining rooms, combining privacy and convenience.
Layout of the House
Ground Floor:
• Entrance: Spacious 17 m², ideal as reception and access area.
• Living room: 21.5 m² with authentic features such as an old natural stone sink, a fireplace with cendrier, and a traditional cuisinière au bois for slow cooking and a warm atmosphere. French doors open to the front garden.
• Kitchen: 39.5 m², modern design with kitchen island, ceramic hob, electric oven/grill, fridge/freezer, and terrace doors leading to a lovely covered terrace overlooking the enclosed garden.
• Bedroom: 18 m². The troughs of the former stable are still visible here. Currently used as a practice room.
• Hallway: With smart built-in storage on the left. WC and kitchenette. Space with freezer, microwave and access to the kitchen.
• Bathroom: 8.75 m², fully equipped with bath, shower, washbasin and WC; also includes a washing machine connection.
• Boiler room: 17 m², equipped with a modern pellet boiler (2020) by ÖkoFEN and a pellet textile silo with a capacity of 4,500 kg, with a fully automatic feed system. Also contains an electric boiler for domestic hot water.
• Barn: Ideal for storing garden tools, furniture, etc.
• Vaulted cellar
First Floor:
• 5 Bedrooms: (16.5 m², 15 m², 13.5 m², 16 m², 16 m²) spacious rooms, ideal for family or guests.
• Hobby/Laundry room: 16.5 m² with Velux roof window and connections for washing machine/dryer, an infrared sauna for relaxation, plus adjoining shower and WC.
• Bathroom: 7 m² equipped with shower, WC, washbasin and Velux roof window.
• Large lounge / extra living area: 35 m² with Velux roof window and pantry, perfect as a second living space or guest accommodation.
• Attic: Extra space across the entire floor, accessible via loft ladder, ideal for storage.
Garden and Outdoor Spaces:
• Garden: Sunny and enclosed, 931 m² with water feature, vegetable garden with greenhouse, and chicken coop. Various fruit trees and berry bushes are present.
• Covered terrace: Directly accessible from the kitchen, ideal for outdoor dining and enjoying the garden.
• Front garden: Enclosed area by the living room with sheep fencing; ample parking near the entrance.
• Side gate: Provides access to the garden and adjacent rooms, ensuring convenience and privacy. There is also a shelter for firewood for the cuisinière and space for waste containers.
Additional Features:
• Semi-detached and set slightly back from the road for extra peace and privacy.
• Front garden: the area near the living room is fenced, while the entrance area remains open with parking space.
• Fully renovated using high-quality materials.
• Well insulated: triple glazing on the ground floor, double glazing upstairs.
• Energy label C.
• Low-maintenance.
• Heating via ÖkoFEN pellet boiler + 4,500 kg pellet textile silo with fully automatic feed system.
• Connected to a septic tank.
• Suitable as a family and friends’ residence with potential for a chambre d’hôte or home practice.
Monthly net energy/electricity consumption in practice with year-round occupancy approx 200 € (according to the French C standard, it should be 4 to 5 times as much ...).
For daily shopping, you can visit Vauvillers (5 minutes) or Corre (10 minutes) by car. Weekly market in Jussey (20 km).
La Basse Vaivre offers an ideal mix of peace, nature, culture and authentic French village atmosphere. The region is part of the Plateau des Mille Étangs (“Plateau of a Thousand Lakes”), a beautiful and tranquil natural area with lakes, marshes, forests and meadows. There are numerous hiking and cycling routes, perfect for nature lovers, walkers and photographers.
Distances:
Brussels 446 km – Paris 355 km – Nancy 115 km – Dijon 117 km – Freiburg im Breisgau 190 km – Basel 166 km – Zurich 257 km
Local Distances:
Vauvillers 5 km – Corre 9 km – Passavant-la-Rochère 4 km – Jussey 20 km – Saint-Loup-sur-Semouse 17 km – Luxeuil-les-Bains 32 km – Vesoul 40 km – La Bresse ski resort (Vosges) 85 km


This site is protected by reCAPTCHA and the Google Privacy Policy and Terms of Service apply.