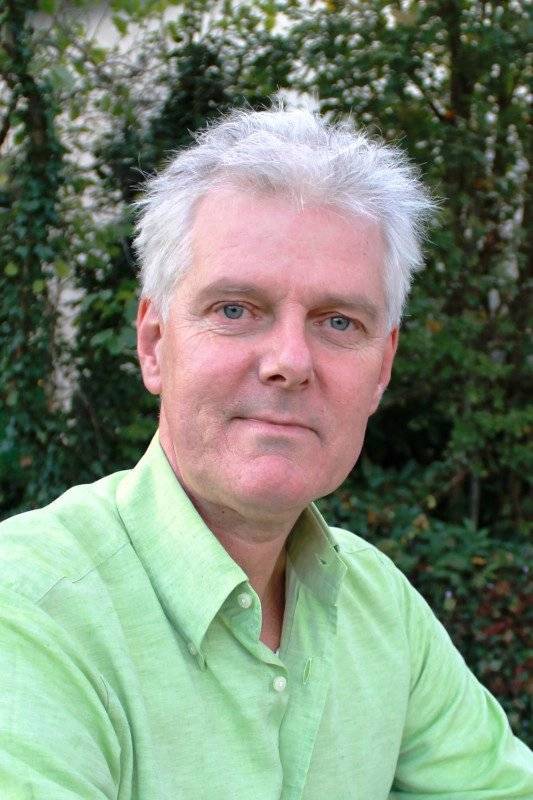This dominantly positioned ensemble of country house, several outbuildings and swimming pond is for sale on a seven-hectare estate in Burgundy, just south of the Morvan nature reserve. Situated on a hill, it offers an unobstructed view that is limited only by the curvature of the globe...
On the foundations of the old castle of Satenot - whose history goes back several centuries - stands this group of residential houses. Built at the end of the nineteenth century, the current owners have radically rebuilt and adapted the house to modern requirements.
The description of the houses follows the photos from number six...
The largest house - on the left in the first photo - measures over 210 m2. Almost all of it has cellars. Spacious living room (50 m2) with fantastic panoramic views, kitchen and separate dining room on the ground floor. On the first floor there are three bedrooms and two bathrooms, one with a bathtub. The spacious attic is used as a storage room. Heating is provided by wood-burning stoves and electric radiators.
The second house - on the right in the first photo - measures almost 160 m2. Here too there is a large living room (47 m2) with a magnificent view, a kitchen and a staircase. On the first floor there is a bedroom of 25 m2, a bathroom, a sauna room and a spacious landing. On the second floor there is a bedroom and an open space used as a recreation room. Heating by electric radiators. This house also has a large cellar.
A third, older house is currently rented as a gîte. This building forms a whole with the shed/garage on the far left of the picture. The living area is 80 m2. On the ground floor, there is a living room and a kitchen. Via the stairs in the hall you reach the first floor where there are two bedrooms with private toilet/shower. This third house is heated by an oil central heating system.
The three houses have a total living area of about 450 m2. The accompanying estate, with landscaped garden, meadow and forest, covers a total of 7 hectares.
A fourth building on the property has been converted into a workshop and has a surface area of 60 m2. Part of the estate is now used as a mini-camping site with six pitches. This includes a camping "kitchen" with a rinsing room and sanitary facilities.
The large, private and securely fenced swimming pond completes the picture of this estate.
Additional information: all three residences have their own energy label.
House 1
- Energy label: F (345 kWh/m2/year)
- CO2 emission: C (11 kg/m2/year)
House 2
- Energy label: E (271 kWh/m2/year)
- CO2 emission: B (8 kg/m2/year)
House 3 (gîte)
- Energy label: G (448 kWh/m2/year)
- CO2 emission: F (89 kg/m2/year)


This site is protected by reCAPTCHA and the Google Privacy Policy and Terms of Service apply.