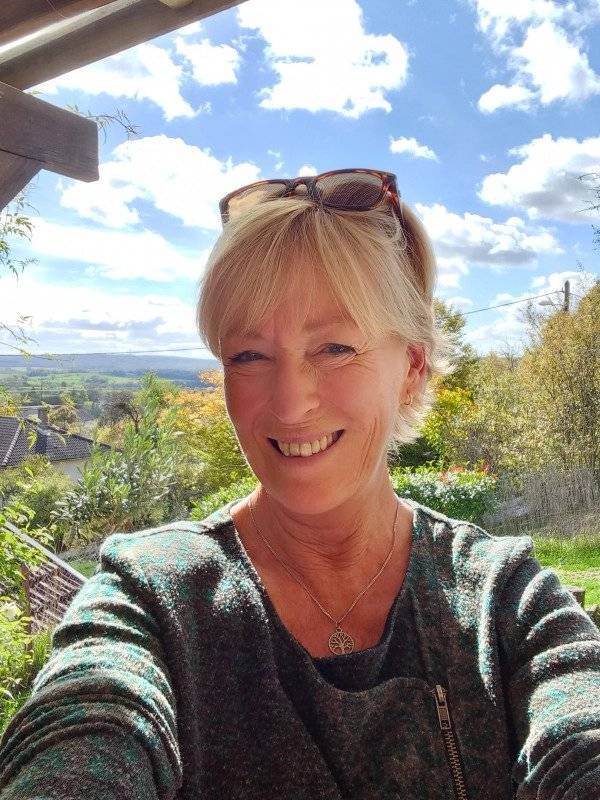Village house with character, situated on the edge of the village of Villars le Pautel, close to Jussey, a village with shops and other amenities.
Situated in the beautiful rolling countryside of the Haute-Saône department, Burgundy-Franche-Comté region.
The house is a semi-detached village house on two sides with parking for several cars to the front and a garden to the rear, with beautiful views over the countryside.
The house has been refurbished to a very high standard, whilst retaining its traditional features. The property is fitted with double glazing and electric shutters, is insulated and is connected to mains drainage. The roof is in good condition.
The house features a spacious kitchen, a living room, a workshop, three bedrooms, two bathrooms, a garage and a 450 m² with views of rolling countryside.
Total living area: 170 m².
Total land area: 450 m².
This beautiful property combines the timeless charm of old materials with modern facilities to offer you absolute comfort and can be used as a permanent residence or holiday home.
Accommodation:
Spacious kitchen (24 m²) with fireplace and wood-burning stove, living room (22 m²) with wood-burning stove, spacious hall (20 m²) with access to bathroom with bath and shower and towel radiator (7.5 m²), toilet, workshop (9 m²) with electric water heater, washing machine and second fridge.
A large garage (62 m²) currently used as a garage is attached to the house and accessible from the hall. There is enough parking space for two cars.
The garage houses a 1200-litre oil tank. The boiler room (5.5 m²) is equipped with an oil-fired boiler. This can be controlled remotely. Through the garage, you can access the rear garden.
First floor:
On the first floor, a spacious landing (8.4 m²) gives access to 3 bedrooms (25.5 m², 23.7 m² + 23.3 m²). The bedroom on the garden side has a shower, washbasin and toilet. The bedroom on the street side has an pentry and a gas fireplace.
A door on the landing gives access to additional spaces. One area is partly above the garage and is used by the current owner as a chore room. The second one is a storage area with a staircase leading to the attic.
Garden:
The garden has a shed and a sheltered terrace. A wooden staircase leads to a higher flat garden with a wooden shed and a terrace to the front where you can enjoy the views over the countryside.
This house is beautifully decorated and will be sold furnished.
Details:
- This semi-detached house has been tastefully renovated and is very well maintained.
- spacious kitchen and living room
- 3 bedrooms
- 2 bathrooms
- oil-fired central heating
- roof in good condition
- large garage
- double glazing and insulation
- connected to mains drainage
Villars le Pautel is a small farming village in the Haute-Saône department, Burgundy-Franche-Comté region, with a population of around 185. Apart from a second-hand shop, located diagonally from the house, the village has no other shops. The baker comes every day with fresh bread. The villages of Jussey and Corre are a 10-minute drive away. You can do your daily shopping there. There are also garages, DIY shops, doctor, a pharmacy, a vet, restaurants, terraces, a weekly market, a marina and many other shops. Enjoy the tranquillity of the countryside, while being close to all amenities.
Distances from :
Calais 558 km - Paris 342 km - Nancy 129 km - Dijon 142 km
Local distances:
A31 toll exit: 39 km - Jussey 10 km - Corre 10 km - Vesoul 47 km - Besançon 98 km - La Bresse ski Vosges 105 km


This site is protected by reCAPTCHA and the Google Privacy Policy and Terms of Service apply.